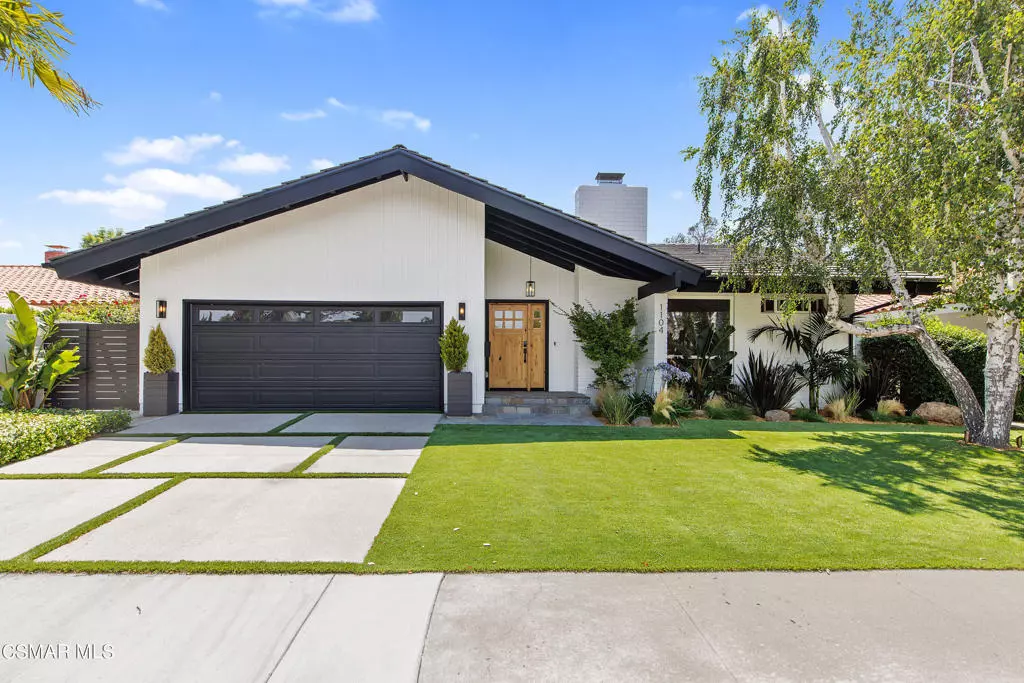$1,660,000
$1,715,000
3.2%For more information regarding the value of a property, please contact us for a free consultation.
1104 Elfstone CT Westlake Village, CA 91361
4 Beds
3 Baths
1,913 SqFt
Key Details
Sold Price $1,660,000
Property Type Single Family Home
Sub Type Single Family Residence
Listing Status Sold
Purchase Type For Sale
Square Footage 1,913 sqft
Price per Sqft $867
MLS Listing ID 223002895
Sold Date 09/05/23
Bedrooms 4
Full Baths 2
Half Baths 1
Condo Fees $260
HOA Fees $86/qua
HOA Y/N Yes
Year Built 1969
Lot Size 6,298 Sqft
Property Description
Welcome to your very own modern masterpiece in the heart of Westlake Village in the highly sought after Village Homes neighborhood. This single story home situated on a flat cul-de-sac, featuring 4 bedrooms and 2.5 bathrooms will blow you away with its top to bottom remodel with impeccable details and finishes. Modern meets cozy the moment you come through the custom birch wood front door. Grand entry includes an open floor plan with kitchen, dining and family room all within arms reach for the perfect entertaining experience. The meticulous design finishes, all hand picked for each room are perfectly tailored for anyone looking for that one of a kind home. Natural light radiates through the double paned windows and sliding glass doors. LED can-lights throughout with warm lighting accents when the sun goes down. No stone was left unturned when you find yourself relaxing in front of your floor to ceiling, bold grey stucco finished fireplace. Make your way to the kitchen where you will find floating shelves, custom cabinetry finished with Thermador appliances, a wine fridge all centered off the large island. The kitchen has two sinks, one with a view of the yard & the second sink conveniently on the kitchen island. A powder bath designed to the 9's with dark octagon tiles, accented with teardrop lighting all centered by a floating maple wood slab counter. Don't miss the primary bedroom retreat perfectly tucked away with a en-suite bathroom, walk-in closet and direct access to the backyard with a large sliding glass door. The spacious primary bathroom has two sinks with custom LED lit wall mirrors, a grand walk-in shower with three water features including a rain shower-head and a built in bench for relaxing. The three secondary bedrooms share a designer bathroom including two water features in the tub/shower combo, custom shower & floor tiles, a LED lit wall mirror and limestone quartz countertop. Enter the spacious yard lined with mature hedges for ultimate privacy to relax on your custom built redwood deck. Upgrades and remodel details include but not limited to the following done 2022-2023: Roof, gutters/ downspouts, landscaping & high-grade artificial grass, irrigation system with timer, landscape lighting with timer, front flagstone landing, redwood deck, Ring doorbell & Kwikset innovative front door locking system, added laundry room, added powder room, added primary walk-in closet, all baths & kitchen completely gutted/remodeled, most all plumbing and drains replaced, gas lines done, tankless water heater installed, electrical low voltage wiring/plugs/switches installed, 200 AMP main panel and sub panel replaced, HVAC system & ducting redone + insulation & drywall, fully painted interior & exterior, finished garage with side-mounted garage door opener. Neighborhood has a community pool & spa, tennis courts & clubhouse. Hoa is $260/Quarterly.
Location
State CA
County Ventura
Area Wv - Westlake Village
Zoning RPD4U
Interior
Fireplaces Type Living Room
Fireplace Yes
Laundry Inside, Laundry Room
Exterior
Garage Spaces 2.0
Garage Description 2.0
Pool Association, In Ground
Amenities Available Clubhouse, Tennis Court(s)
View Y/N No
Total Parking Spaces 2
Private Pool No
Building
Story 1
Entry Level One
Level or Stories One
Others
Senior Community No
Tax ID 6960083145
Acceptable Financing Cash, Conventional, FHA, VA Loan
Listing Terms Cash, Conventional, FHA, VA Loan
Financing Conventional
Special Listing Condition Standard
Read Less
Want to know what your home might be worth? Contact us for a FREE valuation!

Our team is ready to help you sell your home for the highest possible price ASAP

Bought with Edoardo Beghi • Equity Union





