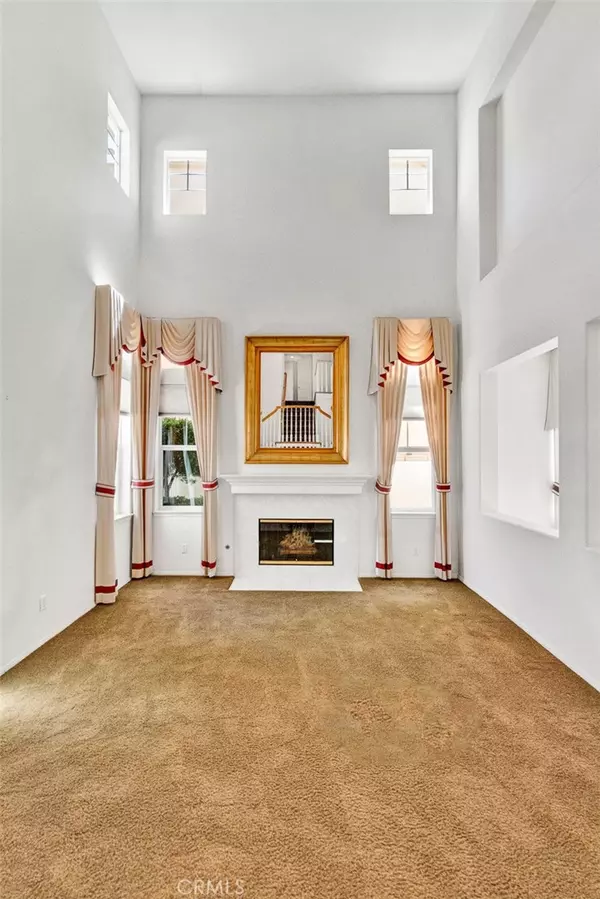$1,655,000
$1,599,900
3.4%For more information regarding the value of a property, please contact us for a free consultation.
23295 Eagle Ridge Mission Viejo, CA 92692
5 Beds
4 Baths
4,036 SqFt
Key Details
Sold Price $1,655,000
Property Type Single Family Home
Sub Type Single Family Residence
Listing Status Sold
Purchase Type For Sale
Square Footage 4,036 sqft
Price per Sqft $410
Subdivision Grand Traditions (Grnt)
MLS Listing ID OC23166510
Sold Date 10/31/23
Bedrooms 5
Full Baths 2
Three Quarter Bath 2
Condo Fees $284
HOA Fees $284/mo
HOA Y/N Yes
Year Built 2000
Lot Size 6,054 Sqft
Property Description
One of the best buys in Mission Viejo! Located in the guard gated community of Stoneridge high on the hill with panoramic views of Orange County, city lights, partial Lake MV view and 4th of July fireworks! Home offers lots of space, light and fluidity. There is a formal living room w/fireplace, a library/office with wall of built-in shelves & drawers, a formal dining room and a cozy family room w/fireplace. Kitchen has an island, lots of cabinets, counter space and a large walk-in pantry. There is also a breakfast bar and casual dining area with views to the backyard. You will also find a guest bath room as well as a guest bedroom with it's own private bath on the first floor, perfect for guests, teenager or your in-laws. The dramatic staircase leads you to the 2nd story living space with a spacious primary bedroom with full bath and a huge walk-in closet. There are 3 other ample sized bedrooms as well as another bathroom. Convenient laundry room has a sink, cabinets and space for full size washer & dryer. On the 3rd level there is a bonus room which could be used for a home office, gym, hobby room, game room or whatever you want it to be. Solar system is leased. Backyard has a pool plus plenty of yard space. Let's talk about the views! City lights, the coast on a clear day, multiple firework shows on the 4th and amazing sunsets! Bonus home is located in a CDS street. Bring your ideas, dreams and make this home your very own!
Location
State CA
County Orange
Area Mc - Mission Viejo Central
Rooms
Main Level Bedrooms 1
Interior
Interior Features Breakfast Bar, Built-in Features, Balcony, Breakfast Area, Separate/Formal Dining Room, High Ceilings, In-Law Floorplan, Multiple Staircases, Open Floorplan, Pantry, Recessed Lighting, Storage, Two Story Ceilings, Bedroom on Main Level, Dressing Area, Entrance Foyer, Primary Suite, Walk-In Pantry, Walk-In Closet(s)
Heating Central
Cooling Central Air, Dual
Flooring Carpet, Tile
Fireplaces Type Family Room, Living Room
Fireplace Yes
Appliance Double Oven, Dishwasher, Gas Cooktop, Disposal, Gas Water Heater, Microwave
Laundry Electric Dryer Hookup, Gas Dryer Hookup, Laundry Room, Upper Level
Exterior
Exterior Feature Rain Gutters
Parking Features Door-Multi, Direct Access, Driveway, Garage Faces Front, Garage
Garage Spaces 2.0
Garage Description 2.0
Fence Block, Wrought Iron
Pool Filtered, In Ground, Private
Community Features Biking, Curbs, Gutter(s), Hiking, Lake, Storm Drain(s), Street Lights, Sidewalks, Park
Utilities Available Cable Available
Amenities Available Controlled Access, Maintenance Grounds, Management, Playground, Guard, Trail(s)
Waterfront Description Lake Privileges
View Y/N Yes
View City Lights, Hills, Lake, Mountain(s), Panoramic
Roof Type Concrete
Porch Concrete, Open, Patio
Attached Garage Yes
Total Parking Spaces 2
Private Pool Yes
Building
Lot Description Back Yard, Cul-De-Sac, Near Park, Walkstreet, Yard
Story 3
Entry Level Three Or More
Foundation Slab
Sewer Public Sewer
Water Public
Architectural Style French Provincial
Level or Stories Three Or More
New Construction No
Schools
Elementary Schools Riley
Middle Schools Newhart
High Schools Capistrano Valley
School District Capistrano Unified
Others
HOA Name Stoneridge
HOA Fee Include Sewer
Senior Community No
Tax ID 78653124
Security Features Carbon Monoxide Detector(s),Gated with Guard,Gated with Attendant,Smoke Detector(s)
Acceptable Financing Cash to New Loan
Listing Terms Cash to New Loan
Financing Cash to New Loan
Special Listing Condition Standard
Read Less
Want to know what your home might be worth? Contact us for a FREE valuation!

Our team is ready to help you sell your home for the highest possible price ASAP

Bought with Bo Liu • Harvest Realty Development





