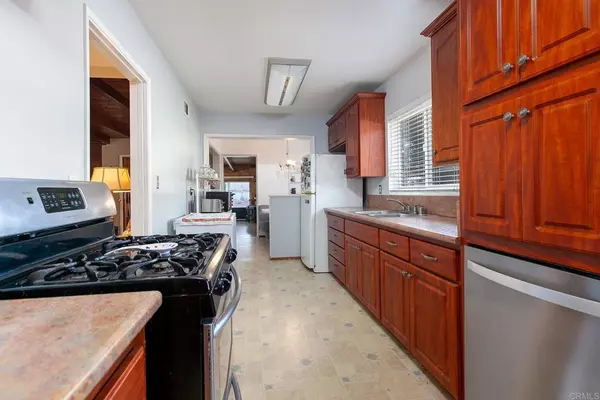$725,000
$725,000
For more information regarding the value of a property, please contact us for a free consultation.
8417 ROY ST Lemon Grove, CA 91945
3 Beds
2 Baths
1,828 SqFt
Key Details
Sold Price $725,000
Property Type Single Family Home
Sub Type Single Family Residence
Listing Status Sold
Purchase Type For Sale
Square Footage 1,828 sqft
Price per Sqft $396
MLS Listing ID PTP2305481
Sold Date 12/11/23
Bedrooms 3
Full Baths 2
HOA Y/N No
Year Built 1957
Lot Size 7,801 Sqft
Property Description
3 BEDEROOM, 2 BATH SINGLE STORY HOME WITH 1828 SQ FT LOCATED IN ONE OF THE BEST NEIGHBORHOODS OF LEMON GROVE. THE HOME FEATURES AN UPDATED EAT IN KITCHEN WITH SOLID SURFACE COUNTERS AND STAINLESS APPLIANCES, SPACIOUS LIVING ROOM WITH FIREPLACE AND EXPOSED WOOD BEAMED CEILINGS, HUGE FAMILY ROOM WITH HIGH EXPOSED WOOD BEAMED CEILINGS, NEWER ROOF OVER THE MAIN HOUSE, FORCED AIR HEAT, WOOD LAMINATE FLOORING, REMODELED PRIMARY BATHROOM, LARGE BACKYARD WITH COVERED PATIO, 2 CAR GARAGE, CUL DE SAC AND MUCH MORE.
Location
State CA
County San Diego
Area 91945 - Lemon Grove
Zoning R-1 SINGLE FAM RES
Interior
Interior Features Breakfast Area, Ceiling Fan(s), Eat-in Kitchen, Laminate Counters, Wood Product Walls
Heating Central, Forced Air, Natural Gas
Cooling None
Flooring Carpet, Laminate, Vinyl, Wood
Fireplaces Type Living Room
Fireplace Yes
Appliance Dishwasher, Gas Cooking, Disposal, Gas Oven, Gas Range, Gas Water Heater
Laundry Washer Hookup, Gas Dryer Hookup, In Garage
Exterior
Parking Features Door-Single, Garage
Garage Spaces 2.0
Garage Description 2.0
Fence Partial
Pool None
Community Features Curbs
View Y/N No
View None
Roof Type Composition,Flat,Rolled/Hot Mop,Shingle,See Remarks
Porch Concrete, Patio
Attached Garage Yes
Total Parking Spaces 2
Private Pool No
Building
Lot Description Cul-De-Sac
Story 1
Entry Level One
Foundation Concrete Perimeter, Pillar/Post/Pier, Raised
Water Public
Architectural Style Ranch
Level or Stories One
Schools
School District Grossmont Union
Others
Senior Community No
Tax ID 5034401000
Acceptable Financing Cash, Conventional, FHA, VA Loan
Listing Terms Cash, Conventional, FHA, VA Loan
Financing Conventional
Special Listing Condition Standard
Read Less
Want to know what your home might be worth? Contact us for a FREE valuation!

Our team is ready to help you sell your home for the highest possible price ASAP

Bought with Logan Henry • Coldwell Banker Realty





