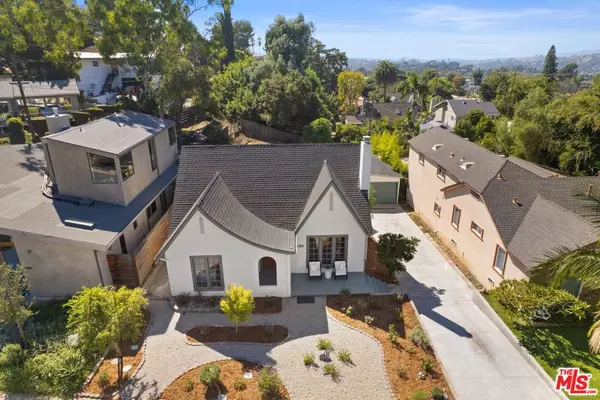$1,215,000
$1,095,000
11.0%For more information regarding the value of a property, please contact us for a free consultation.
1266 Hill DR Los Angeles, CA 90041
2 Beds
1 Bath
1,074 SqFt
Key Details
Sold Price $1,215,000
Property Type Single Family Home
Sub Type Single Family Residence
Listing Status Sold
Purchase Type For Sale
Square Footage 1,074 sqft
Price per Sqft $1,131
MLS Listing ID 23323874
Sold Date 12/14/23
Bedrooms 2
Full Baths 1
Construction Status Updated/Remodeled
HOA Y/N No
Year Built 1923
Lot Size 8,441 Sqft
Property Description
The sweetest tudor bungalow just made its way onto the market and is waiting for you! A beautiful blend of character and modern amenities pulled together in a perfect refreshed package. Original hardwood floors, molding and windows harken back to a time when hearts were poured into every new property. A large renewed modern kitchen with brand new stainless steel appliances, washer/dryer, large format tile flooring and sleek backsplash bring us to today. Two ample bedrooms flank the newly refreshed bath.Additional space is offered in the form of an office/gym/flex space behind the expansive two car garage (which would also make for a killer ADU!). All of this sits on a dreamy 8,400 square foot lot teeming with possibilities in the desirable north of Colorado Eagle Rock enclave!
Location
State CA
County Los Angeles
Area 618 - Eagle Rock
Zoning LAR1
Interior
Interior Features Separate/Formal Dining Room
Heating Central
Cooling Central Air
Flooring Tile, Wood
Fireplaces Type Decorative, Living Room
Furnishings Unfurnished
Fireplace Yes
Appliance Dishwasher, Microwave, Range, Refrigerator, Dryer, Washer
Laundry In Kitchen
Exterior
Parking Features Concrete, Door-Multi, Garage
Garage Spaces 2.0
Garage Description 2.0
Fence Wood
Pool None
View Y/N No
View None
Roof Type Shingle
Porch Deck, Open, Patio
Attached Garage No
Total Parking Spaces 4
Private Pool No
Building
Lot Description Back Yard
Story 1
Entry Level One
Foundation Slab
Sewer Sewer Tap Paid
Architectural Style Tudor
Level or Stories One
New Construction No
Construction Status Updated/Remodeled
Others
Senior Community No
Tax ID 5691010013
Special Listing Condition Standard
Read Less
Want to know what your home might be worth? Contact us for a FREE valuation!

Our team is ready to help you sell your home for the highest possible price ASAP

Bought with Matthew Littell • COMPASS






