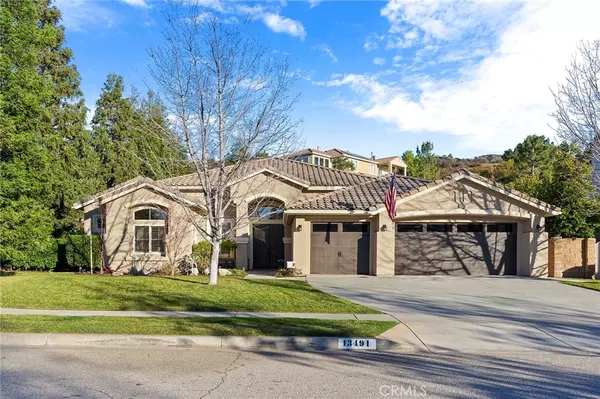$752,000
$775,000
3.0%For more information regarding the value of a property, please contact us for a free consultation.
13491 Mesa Crest DR Yucaipa, CA 92399
3 Beds
3 Baths
2,237 SqFt
Key Details
Sold Price $752,000
Property Type Single Family Home
Sub Type Single Family Residence
Listing Status Sold
Purchase Type For Sale
Square Footage 2,237 sqft
Price per Sqft $336
MLS Listing ID SW24003432
Sold Date 02/21/24
Bedrooms 3
Full Baths 2
Half Baths 1
Construction Status Turnkey
HOA Y/N No
Year Built 2001
Lot Size 0.318 Acres
Property Description
Welcome Whisper Ranch. One of Yucaipa's most sought after and prestigious neighborhoods. Highly sought after plan 2 model placed on a sprawling corner lot. From the moment you drive up you will be amazed at the meticulous landscaping of the home deemed by as the "Pine Tree House". This extraordinary home is your private oasis. As you enter the home you are greeted by three massive windows and towering 14' ceilings that peer out into a absolutely huge back yard that is an entertainers dream. Complete with custom seat wall and gas fire pit, massive pool sized lawn area, waterfall flowing into a koi pond, large dog run and plenty of extra space for whatever you can imagine. It is truly spectacular and private. As you look on to the huge formal living and dining area you will love the fully automatic shades that give you the privacy and sun protection you need. The tile flooring meanders through all of the main areas, kitchen, bathrooms, and family room. Then there is the kitchen. This entertainers kitchen features new KitchenAid stainless steel appliances including, double ovens, microwave, and dishwasher. Tons of counter and cabinet space, island, separate eating area, with custom bench, in the kitchen. The kitchen opens up to a good sized family room with lots of windows and a cozy, and stone covered gas fireplace. Custom wood shutters on most of the windows. The primary suite is just wonderful. Large bedroom, separate tub/shower with new glass for the shower enclosure, dual sinks, French door leading to the back yard, and a good sized walk-in closet. Two over-sized secondary bedrooms. The office area, which was originally featured for a piano area, can easily be enclosed. Large laundry room with cabinets and a laundry sink. 10 ft. ceilings throughout. Huge three car garage with custom cabinets, work bench, and insulated doors . Dual HVAC systems. Close to schools. Minutes away from Wildwood Canyon State Park and Bogart Regional Park, for all of your outdoor needs, and just around the corner from Wildwood Park. Close to shopping and access to the 10 freeway. This home has been cared for and maintained by it's only homeowner. This is truly a gem and a must see.
Location
State CA
County San Bernardino
Area 269 - Yucaipa/Calimesa/Oak Glen
Rooms
Main Level Bedrooms 3
Interior
Interior Features Breakfast Bar, Block Walls, Ceiling Fan(s), Cathedral Ceiling(s), Separate/Formal Dining Room, Eat-in Kitchen, Open Floorplan, Solid Surface Counters, Primary Suite, Walk-In Closet(s)
Heating Central, Natural Gas
Cooling Central Air
Flooring Carpet, Tile
Fireplaces Type Family Room, Gas
Fireplace Yes
Appliance Double Oven, Gas Cooktop, Disposal, Water Heater
Laundry Laundry Room
Exterior
Exterior Feature Koi Pond, Rain Gutters, Fire Pit
Garage Spaces 3.0
Garage Description 3.0
Fence Block, Stucco Wall, Wrought Iron
Pool None
Community Features Biking, Mountainous, Park
Utilities Available Natural Gas Connected, Sewer Connected, Water Connected
View Y/N No
View None
Roof Type Tile
Porch Open, Patio, See Remarks
Attached Garage Yes
Total Parking Spaces 3
Private Pool No
Building
Lot Description Corner Lot, Landscaped, Sprinkler System
Story 1
Entry Level One
Foundation Slab
Sewer Public Sewer
Water Public
Architectural Style Ranch
Level or Stories One
New Construction No
Construction Status Turnkey
Schools
Elementary Schools Wildwood
High Schools Yucaipa
School District Yucaipa/Calimesa Unified
Others
Senior Community No
Tax ID 1242481320000
Acceptable Financing Cash, Conventional, Submit, VA Loan
Listing Terms Cash, Conventional, Submit, VA Loan
Financing Conventional
Special Listing Condition Standard
Read Less
Want to know what your home might be worth? Contact us for a FREE valuation!

Our team is ready to help you sell your home for the highest possible price ASAP

Bought with JOSEPH ESTRADA • JOSEPH ESTRADA, BROKER





