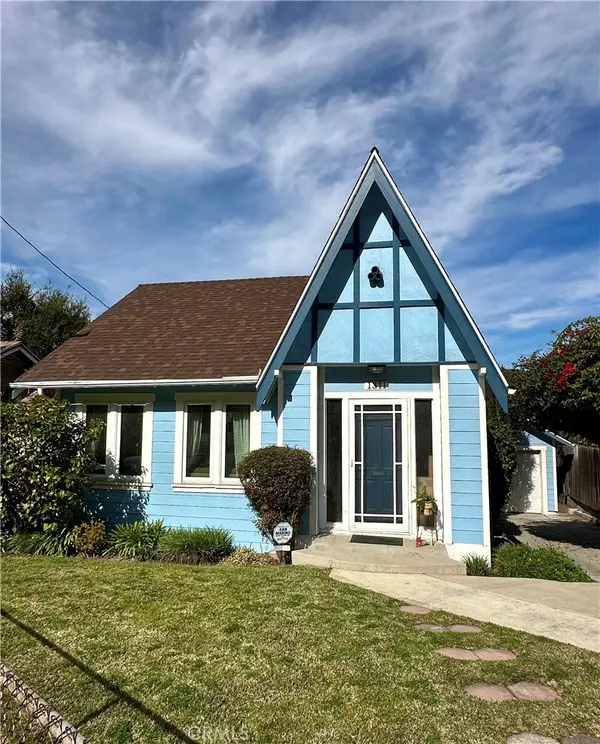$865,000
$895,000
3.4%For more information regarding the value of a property, please contact us for a free consultation.
1311 Oak Grove DR Los Angeles, CA 90041
2 Beds
1 Bath
755 SqFt
Key Details
Sold Price $865,000
Property Type Single Family Home
Sub Type Single Family Residence
Listing Status Sold
Purchase Type For Sale
Square Footage 755 sqft
Price per Sqft $1,145
MLS Listing ID PF24021346
Sold Date 03/22/24
Bedrooms 2
Full Baths 1
HOA Y/N No
Year Built 1928
Lot Size 3,781 Sqft
Property Description
Highly Sought-after Eagle Rock neighborhood… a very special “condo alternative” Cottage.
This wonderful home has the original charm of a 1928 structure, but has been lovingly restored and enhanced throughout. There are 2 bedrooms, 1 bath, spacious living/dining room combination and has been upgraded with new flooring and windows. Enjoy the large kitchen with breakfast area. Step outside to an elevated wooden deck… perfect for afternoon tea or coffee. A private yard area wraps around the house, providing many options for entertainment and enjoyment. A detached garage is conveniently accessed from this area.
Enjoy the location near shopping, restaurants, and transportation…but definitely in a quiet residential neighborhood.
Location
State CA
County Los Angeles
Area 618 - Eagle Rock
Zoning LAR1
Rooms
Main Level Bedrooms 2
Interior
Interior Features Eat-in Kitchen
Heating Central
Cooling Central Air
Flooring Laminate
Fireplaces Type None
Fireplace No
Appliance Disposal, Gas Oven, Refrigerator, Range Hood, Water Heater, Dryer, Washer
Laundry In Kitchen
Exterior
Exterior Feature Rain Gutters
Parking Features Driveway
Garage Spaces 1.0
Garage Description 1.0
Fence Chain Link
Pool None
Community Features Suburban, Sidewalks
Utilities Available Electricity Connected, Natural Gas Connected, Sewer Connected, Water Connected
View Y/N Yes
View Neighborhood, Trees/Woods
Roof Type Composition
Porch Brick, Deck, Enclosed, Patio, Wood
Attached Garage No
Total Parking Spaces 1
Private Pool No
Building
Lot Description Back Yard, Front Yard, Walkstreet, Yard
Story 1
Entry Level One
Sewer Public Sewer
Water Public
Architectural Style English, Traditional
Level or Stories One
New Construction No
Schools
School District Los Angeles Unified
Others
Senior Community No
Tax ID 5480024035
Security Features Carbon Monoxide Detector(s),Smoke Detector(s)
Acceptable Financing Conventional
Listing Terms Conventional
Financing Conventional
Special Listing Condition Standard, Trust
Read Less
Want to know what your home might be worth? Contact us for a FREE valuation!

Our team is ready to help you sell your home for the highest possible price ASAP

Bought with Teresita Millado • Berkshire Hathaway HomeServices California Properties






