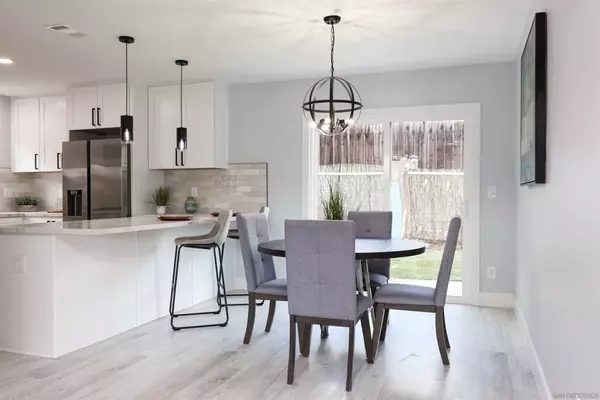$761,000
$749,500
1.5%For more information regarding the value of a property, please contact us for a free consultation.
8442 Angila Dr Santee, CA 92071
3 Beds
2 Baths
1,063 SqFt
Key Details
Sold Price $761,000
Property Type Single Family Home
Sub Type Single Family Residence
Listing Status Sold
Purchase Type For Sale
Square Footage 1,063 sqft
Price per Sqft $715
Subdivision Santee
MLS Listing ID 240004555SD
Sold Date 03/29/24
Bedrooms 3
Full Baths 2
HOA Y/N No
Year Built 1960
Lot Size 7,405 Sqft
Property Description
Beautiful renovated home awaits you in Santee! This 3 bedroom, 2 bathroom,2 car garage home has stainless steel appliances, laminate wood flooring throughout, quartz counters, custom tile, open concept kitchen with extra eating at the bar area. Sits up higher off the cul de sac road. Very large front and back yards, home has A/C. Wonderful neighborhood and schools! Easy access to the 52 and 125. Must See! Will go fast at this price. Beautiful renovated home awaits you in Santee! This 3 bedroom, 2 bathroom, 2 car garage home has stainless steel appliances, laminate wood flooring throughout, quartz counters, custom tile, open concept kitchen with extra eating at the bar area. Sits up higher off the cul de sac road. Very large front and back yards, home has A/C. Wonderful neighborhood and schools! Easy access to the 52 and 125. Must See! Will go fast at this price.
Location
State CA
County San Diego
Area 92071 - Santee
Interior
Heating Forced Air, Natural Gas
Cooling Central Air
Fireplace No
Appliance Dishwasher, Disposal, Refrigerator
Laundry Electric Dryer Hookup, Gas Dryer Hookup, In Garage
Exterior
Parking Features Driveway
Garage Spaces 2.0
Garage Description 2.0
Fence Partial
Pool None
View Y/N No
Roof Type Composition
Attached Garage Yes
Total Parking Spaces 6
Private Pool No
Building
Story 1
Entry Level One
Level or Stories One
New Construction No
Others
Senior Community No
Tax ID 3842213700
Acceptable Financing Cash, Conventional, Cal Vet Loan, VA Loan
Listing Terms Cash, Conventional, Cal Vet Loan, VA Loan
Financing FHA
Read Less
Want to know what your home might be worth? Contact us for a FREE valuation!

Our team is ready to help you sell your home for the highest possible price ASAP

Bought with Rachel Crawford • Coldwell Banker West





