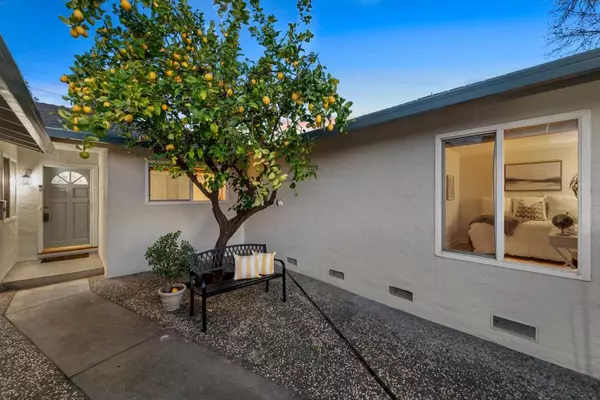$1,685,000
$1,399,000
20.4%For more information regarding the value of a property, please contact us for a free consultation.
5756 Herma ST San Jose, CA 95123
4 Beds
2 Baths
1,826 SqFt
Key Details
Sold Price $1,685,000
Property Type Single Family Home
Sub Type Single Family Residence
Listing Status Sold
Purchase Type For Sale
Square Footage 1,826 sqft
Price per Sqft $922
MLS Listing ID ML81956894
Sold Date 04/02/24
Bedrooms 4
Full Baths 2
HOA Y/N No
Year Built 1964
Lot Size 6,534 Sqft
Property Description
Nestled in a welcoming neighborhood, this wonderful 1 level forever home features abundant room for entertaining with the Chef's kitchen open to the dining area & the large family room/great room with a cozy fireplace. Leading up to the home, you are greeted with beautiful curb appeal & a private gated courtyard. Both the spacious living & family rooms feature large sliders framing the lush garden & the expansive patio creating seamless indoor-outdoor entertaining. The kitchen features white cabinets, granite slab counters, gourmet cooktop, & ample counter prep space. Other Highlights include: Soaring sunshine through dual pane windows, new light fixtures & ceiling fans, freshly refinished hardwood floors, new carpeting, newly painted interior & garage, double sinks in the hall bath, Large primary suite w/an oversized shower & a designer vanity, forced air & central a/c. The lovely expansive lush yards have plenty of room to play. Conveniently located close to the schools, restaurants, shops and easy access to commute routes.
Location
State CA
County Santa Clara
Area 699 - Not Defined
Zoning R1-8
Interior
Heating Forced Air
Cooling Central Air
Flooring Carpet, Wood
Fireplaces Type Family Room
Fireplace Yes
Appliance Dishwasher, Microwave, Refrigerator
Laundry In Garage
Exterior
Garage Spaces 2.0
Garage Description 2.0
View Y/N No
Roof Type Composition
Attached Garage Yes
Total Parking Spaces 2
Building
Faces West
Story 1
Foundation Concrete Perimeter
Water Public
Architectural Style Ranch
New Construction No
Schools
Elementary Schools Oak Ridge
Middle Schools Other
High Schools Oak Grove
School District Other
Others
Tax ID 69220034
Financing Conventional
Special Listing Condition Standard
Read Less
Want to know what your home might be worth? Contact us for a FREE valuation!

Our team is ready to help you sell your home for the highest possible price ASAP

Bought with Eli Beyder





