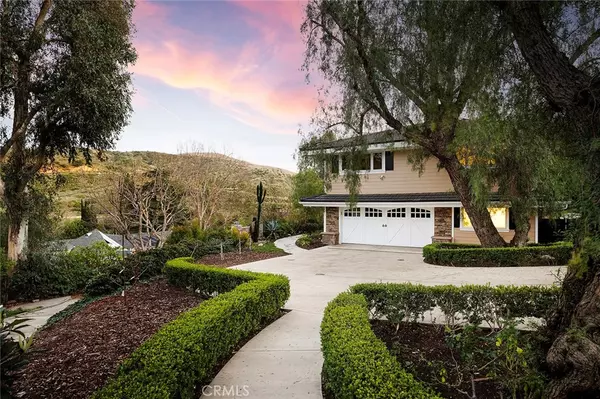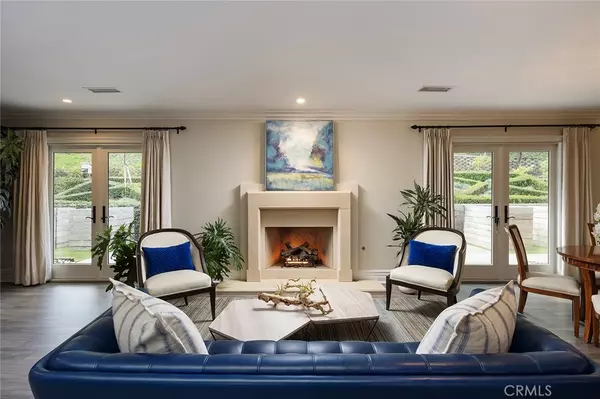$3,640,000
$3,649,000
0.2%For more information regarding the value of a property, please contact us for a free consultation.
10091 Overhill DR North Tustin, CA 92705
6 Beds
5 Baths
4,538 SqFt
Key Details
Sold Price $3,640,000
Property Type Single Family Home
Sub Type Single Family Residence
Listing Status Sold
Purchase Type For Sale
Square Footage 4,538 sqft
Price per Sqft $802
MLS Listing ID NP24030539
Sold Date 04/04/24
Bedrooms 6
Full Baths 5
Construction Status Updated/Remodeled
HOA Y/N No
Year Built 1961
Lot Size 0.798 Acres
Property Description
Tucked away next to Peter's Canyon Regional Park in Cowan Heights is this dramatic estate you need to see to believe. And once you do, you'll not want to leave. On over 3/4 of an acre surrounded by mature trees, you'll enjoy views of mountains and nature trails out your back door. The home lives well on one level with living, den/library, kitchen & dining, primary suite, office and a guest bedroom. Upstairs are a massive loft/bonus room and 3 additional bedrooms. Your yard includes a pool and spa, covered outdoor kitchen and dining area with fireplace and TV, basketball court, multitudes of prolifically producing fruit trees, raised vegetable beds, turf area with playset, plus a view deck. The attached 2-car garage serves the home and a lower, large single car garage also includes wine storage and a pool bath with shower. The home has many upgrades including Air-Conditioning, a whole house water filtration system, and solar with Tesla wall batteries. If you crave views, space, and privacy amidst nature's beauty with fantastic year-round weather, look no further than 10091 Overhill in coveted North Tustin.
Location
State CA
County Orange
Area Nts - North Tustin
Rooms
Other Rooms Second Garage, Gazebo
Main Level Bedrooms 2
Interior
Interior Features Breakfast Bar, Separate/Formal Dining Room, Attic, Entrance Foyer, Loft, Main Level Primary, Primary Suite, Walk-In Closet(s)
Heating Forced Air
Cooling Central Air
Fireplaces Type Den, Gas, Living Room, Outside
Fireplace Yes
Appliance 6 Burner Stove, Double Oven, Dishwasher, Freezer, Disposal, Microwave, Refrigerator
Laundry Inside, Laundry Room
Exterior
Parking Features Direct Access, Electric Vehicle Charging Station(s), Garage, Garage Door Opener, On Site, Off Street
Garage Spaces 3.0
Garage Description 3.0
Pool In Ground, Pool Cover, Private
Community Features Biking, Curbs, Foothills, Gutter(s), Hiking, Suburban, Park
Utilities Available Cable Available, Electricity Connected, Natural Gas Connected, Water Connected
View Y/N Yes
View Park/Greenbelt, Hills, Trees/Woods
Porch Deck, Patio, Stone
Attached Garage Yes
Total Parking Spaces 3
Private Pool Yes
Building
Lot Description Drip Irrigation/Bubblers, Garden, Landscaped, Near Park, Sprinklers Timer, Trees, Yard
Story 2
Entry Level Two
Sewer Septic Tank
Water Public
Architectural Style Custom, Ranch
Level or Stories Two
Additional Building Second Garage, Gazebo
New Construction No
Construction Status Updated/Remodeled
Schools
Elementary Schools Arroyo
Middle Schools Hewes
High Schools Foothill
School District Tustin Unified
Others
Senior Community No
Tax ID 50324112
Security Features Carbon Monoxide Detector(s),Smoke Detector(s)
Acceptable Financing Cash to New Loan
Green/Energy Cert Solar
Listing Terms Cash to New Loan
Financing Cash
Special Listing Condition Standard
Read Less
Want to know what your home might be worth? Contact us for a FREE valuation!

Our team is ready to help you sell your home for the highest possible price ASAP

Bought with John Nguyen • People Choice Real Estate





