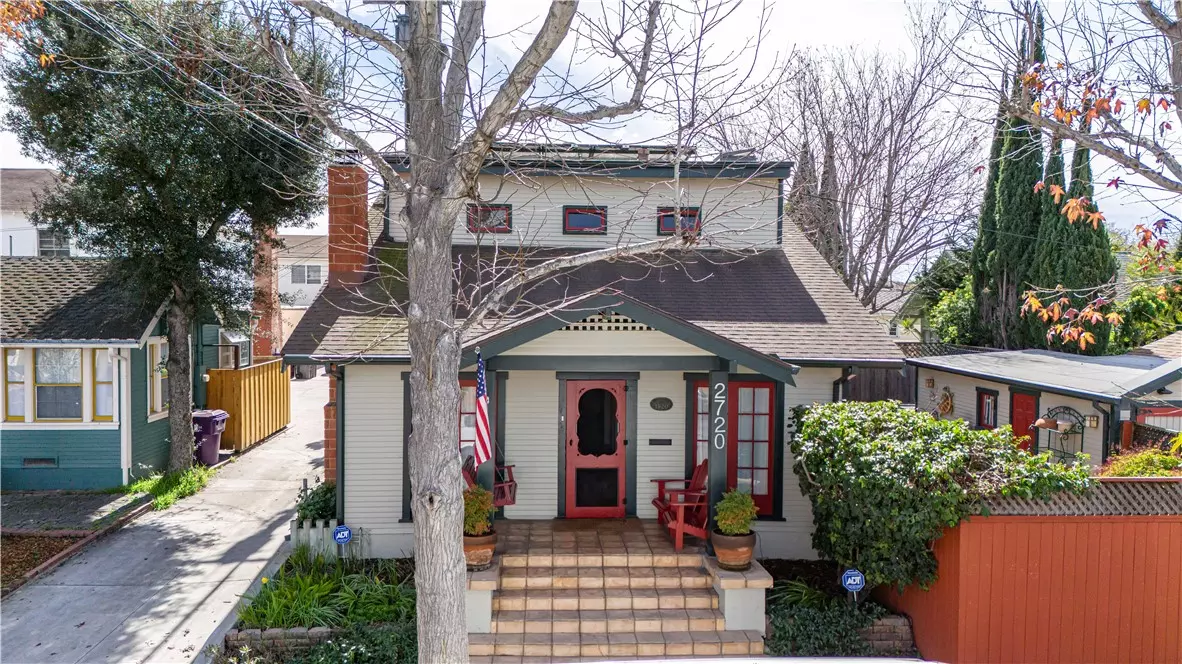$950,000
$950,000
For more information regarding the value of a property, please contact us for a free consultation.
2720 E 8th ST Long Beach, CA 90804
2 Beds
2 Baths
1,344 SqFt
Key Details
Sold Price $950,000
Property Type Single Family Home
Sub Type Single Family Residence
Listing Status Sold
Purchase Type For Sale
Square Footage 1,344 sqft
Price per Sqft $706
Subdivision ,Rose Park
MLS Listing ID PW24017594
Sold Date 04/05/24
Bedrooms 2
Full Baths 1
Three Quarter Bath 1
HOA Y/N No
Year Built 1921
Lot Size 2,556 Sqft
Property Description
Imagine living in this charming two-story 1920s Craftsman home located in the heart of Rose Park Historic District. You'll love the charming red accents and classic front porch, perfect for watching life go by or visiting with neighbors. Inside is a bright and airy living and dining area with vaulted ceilings, exposed beams, white oak floors, and a fireplace. There is easy access to the outdoor patio and yard from the dining room. The kitchen blends modern amenities with historic charm, featuring stainless steel appliances, a higher-end stove with a high BTU wok burner that any chef will love, custom oak cabinets with pull-out drawers, quartz countertops, and an enameled cast iron sink. A Miele stackable washer and dryer are tucked away behind the custom cabinets, and a wine fridge is hidden under the stairway, just some of the space-optimizing ideas that you will find. Just off the kitchen, a separate private patio offers a cozy spot to enjoy your morning coffee. Downstairs, you'll find a generously sized bedroom with a cedar-lined walk-in closet. The adjacent bathroom features a clawfoot tub and original built-in cabinetry. Upstairs, the renovated primary bedroom has dual pane, double hung windows, providing lots of natural light, and a luxurious en-suite bathroom with a double sink vanity and a spacious shower. The walk-in closet is equipped with a closet organizer, custom-built cabinetry, and a built-in hamper. Upstairs you will also find a den, presenting an ideal setting for a home office. Outside is a lush private oasis, with a saltwater spa for relaxation and and a space for grilling, providing the perfect setting for entertaining guests. This home offers a new mini-split system, a tankless water heater, solar panels, a one-car garage, and thoughtful updates throughout. Nestled in the sought-after Rose Park neighborhood and centrally located within walking distance of restaurants, shops, parks, and more, this great home will not last. Schedule your viewing today.
Location
State CA
County Los Angeles
Area 3 - Eastside, Circle Area
Zoning LBR2N
Rooms
Main Level Bedrooms 1
Interior
Interior Features Built-in Features, Living Room Deck Attached, Quartz Counters, Bedroom on Main Level, Primary Suite, Walk-In Closet(s)
Heating Heat Pump
Cooling Ductless, Heat Pump
Flooring Wood
Fireplaces Type Gas Starter, Living Room, Wood Burning
Fireplace Yes
Appliance Convection Oven, Dishwasher, Gas Range, Refrigerator, Dryer, Washer
Laundry Laundry Closet, In Kitchen, Stacked
Exterior
Parking Features Garage
Garage Spaces 1.0
Garage Description 1.0
Pool None
Community Features Suburban
Utilities Available Electricity Connected, Natural Gas Connected, Sewer Connected, Water Connected
View Y/N Yes
View Neighborhood
Roof Type Asphalt,Flat
Porch Rear Porch, Front Porch
Attached Garage No
Total Parking Spaces 1
Private Pool No
Building
Lot Description Sprinklers In Rear, Sprinklers In Front
Story 2
Entry Level Two
Foundation Raised
Sewer Public Sewer
Water Public
Architectural Style Craftsman
Level or Stories Two
New Construction No
Schools
Elementary Schools Willard
Middle Schools Jefferson
High Schools Wilson
School District Long Beach Unified
Others
Senior Community No
Tax ID 7262017003
Security Features Security System
Acceptable Financing Cash, Cash to New Loan, Conventional, FHA, VA Loan
Listing Terms Cash, Cash to New Loan, Conventional, FHA, VA Loan
Financing Conventional
Special Listing Condition Standard, Trust
Read Less
Want to know what your home might be worth? Contact us for a FREE valuation!

Our team is ready to help you sell your home for the highest possible price ASAP

Bought with Rosemarie Rogers • Vista Sotheby’s International Realty





