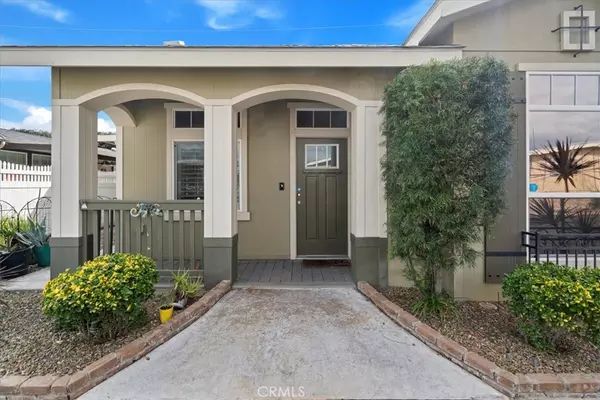$230,000
$230,000
For more information regarding the value of a property, please contact us for a free consultation.
2139 E 4th ST #102 Ontario, CA 91764
2 Beds
2 Baths
1,596 SqFt
Key Details
Sold Price $230,000
Property Type Manufactured Home
Listing Status Sold
Purchase Type For Sale
Square Footage 1,596 sqft
Price per Sqft $144
MLS Listing ID EV24047050
Sold Date 05/10/24
Bedrooms 2
Full Baths 2
Construction Status Turnkey
HOA Y/N No
Land Lease Amount 1144.0
Year Built 2017
Property Description
Spacious Upgraded Gem in Family-Friendly Community!
Escape to your own private oasis in this meticulously upgraded 2017 manufactured home (1,596 sq ft, 3 beds, 2 baths) within a family mobile home park. Unwind in the luxurious primary suite, complete with a spa-like atmosphere thanks to a converted bedroom featuring and custom closet. Modern conveniences abound throughout, from the beautiful laminate flooring that flows seamlessly throughout the open kitchen concept to the sleek quartz countertops and the natural light pouring in through skylights. Energy-efficient features like a tankless water heater keep utility bills low, while thoughtful touches like enclosed blinds, custom bedroom closets, and pre-wired cable and network connections ensure effortless living. But this home offers more than just a stylish interior; the park itself boasts a resort-style atmosphere with a swimming pool, spa, fitness center, playground, and clubhouse. Conveniently located near freeways, shopping, and restaurants, this move-in-ready gem is the perfect blend of comfort, style, and easy living – don't miss your chance to make it your own!
Location
State CA
County San Bernardino
Area 686 - Ontario
Building/Complex Name Lamplighter Ontario
Interior
Interior Features Ceiling Fan(s), Crown Molding, Open Floorplan, Recessed Lighting, Walk-In Closet(s)
Heating Central
Cooling Central Air
Flooring Laminate
Fireplace No
Appliance Dishwasher, Gas Range, Refrigerator
Laundry Inside, Laundry Room
Exterior
Exterior Feature Awning(s)
Parking Features Attached Carport
Fence Vinyl
Pool Community
Community Features Street Lights, Pool
View Y/N Yes
View Neighborhood
Private Pool No
Building
Lot Description Back Yard
Story 1
Entry Level One
Sewer Public Sewer
Water Public
Level or Stories One
Construction Status Turnkey
Schools
School District Chaffey Joint Union High
Others
Pets Allowed Number Limit, Size Limit
Senior Community No
Tax ID 0210092016102
Acceptable Financing Cash, Cash to New Loan, Conventional
Listing Terms Cash, Cash to New Loan, Conventional
Financing Cash
Special Listing Condition Conservatorship
Pets Allowed Number Limit, Size Limit
Land Lease Amount 1144.0
Read Less
Want to know what your home might be worth? Contact us for a FREE valuation!

Our team is ready to help you sell your home for the highest possible price ASAP

Bought with Esther Pae • Team Spirit Realty, Inc.





