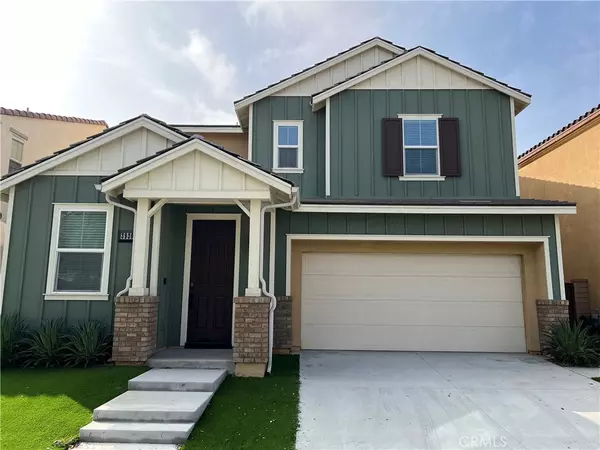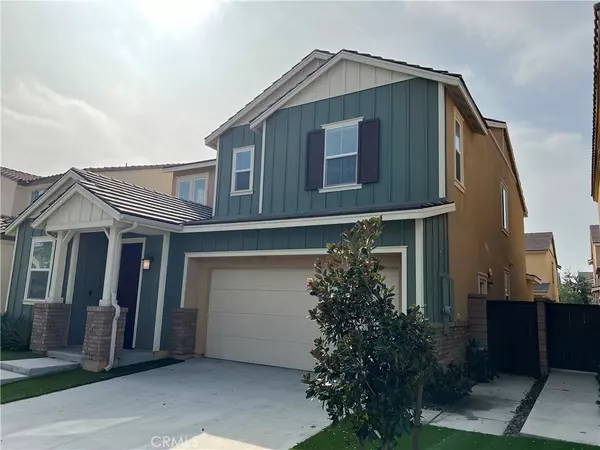$886,888
$900,000
1.5%For more information regarding the value of a property, please contact us for a free consultation.
3930 S Merryvale WAY Ontario, CA 91761
4 Beds
3 Baths
3,105 SqFt
Key Details
Sold Price $886,888
Property Type Single Family Home
Sub Type Single Family Residence
Listing Status Sold
Purchase Type For Sale
Square Footage 3,105 sqft
Price per Sqft $285
MLS Listing ID AR24034126
Sold Date 05/29/24
Bedrooms 4
Full Baths 3
Condo Fees $161
HOA Fees $161/mo
HOA Y/N Yes
Year Built 2019
Lot Size 4,051 Sqft
Property Description
Location, Size, very new and Good schools. Newer construction of a huge home in the highly sought-after area of Ontario with excellent schools. One bedroom on the first floor for multigenerational family, live-in parents and guests. This family-oriented community is perfect to raise your kids and ideal for home office. Gourmet kitchen features walk-in pantry, plenty of cabinets, granite countertop, stainless steel stove, oven and microwave. All the bedrooms are large, bright and comfortable. The master bedroom is super large and the master bathroom has bathtub, shower, double his and her sinks and toilet room. Resort style amenities; there are two community clubhouses you can use for private events, BBQ pavilion, three pools, two jacuzzis, fire pit and playground to entertain your kids, relatives and friends, in addition the cozy comfort of your backyard patio.
Location
State CA
County San Bernardino
Area 686 - Ontario
Rooms
Main Level Bedrooms 1
Interior
Interior Features Separate/Formal Dining Room, Pantry
Heating Central
Cooling Central Air, Gas
Fireplaces Type None
Fireplace No
Appliance Gas Cooktop, Microwave, Water Heater
Laundry Electric Dryer Hookup, Gas Dryer Hookup, In Garage, Laundry Room
Exterior
Garage Spaces 2.0
Garage Description 2.0
Pool Community, Association
Community Features Storm Drain(s), Street Lights, Pool
Utilities Available Cable Available, Electricity Available, Sewer Available, Water Available
Amenities Available Clubhouse, Fire Pit, Maintenance Grounds, Barbecue, Picnic Area, Playground, Pool, Pet Restrictions, Recreation Room
View Y/N Yes
View Neighborhood
Porch Patio
Attached Garage Yes
Total Parking Spaces 2
Private Pool No
Building
Lot Description Back Yard, Front Yard
Story 2
Entry Level Two
Sewer Unknown
Water Public
Level or Stories Two
New Construction No
Schools
School District Chaffey Joint Union High
Others
HOA Name Ontario Rancho
HOA Fee Include Sewer
Senior Community No
Tax ID 0218444130000
Acceptable Financing Cash, Cash to New Loan, Conventional, Cal Vet Loan, 1031 Exchange, FHA, VA Loan
Listing Terms Cash, Cash to New Loan, Conventional, Cal Vet Loan, 1031 Exchange, FHA, VA Loan
Financing Cash
Special Listing Condition Standard
Read Less
Want to know what your home might be worth? Contact us for a FREE valuation!

Our team is ready to help you sell your home for the highest possible price ASAP

Bought with Lin Fu Zhen • Pinnacle Real Estate Group





