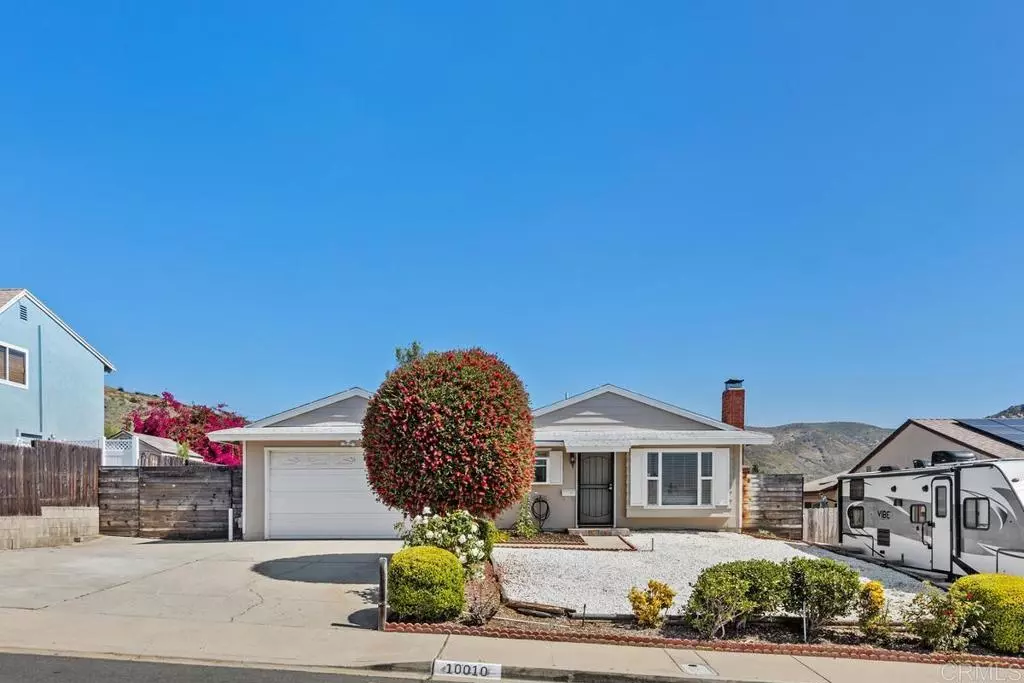$824,480
$799,000
3.2%For more information regarding the value of a property, please contact us for a free consultation.
10010 Corkwood AVE Santee, CA 92071
3 Beds
2 Baths
1,434 SqFt
Key Details
Sold Price $824,480
Property Type Single Family Home
Sub Type Single Family Residence
Listing Status Sold
Purchase Type For Sale
Square Footage 1,434 sqft
Price per Sqft $574
MLS Listing ID NDP2404213
Sold Date 06/04/24
Bedrooms 3
Full Baths 2
HOA Y/N No
Year Built 1971
Lot Size 7,200 Sqft
Property Description
Nestled in the hills of Santee this charming home has 3 bedrooms + an office, and offers the perfect blend of comfort, functionality, and picturesque surroundings. You enter into a warm and inviting living space with stylish built-in shelving and an abundance of natural light from large windows and a skylight. Open concept kitchen with granite countertops and ample storage. The large family room has french doors that lead to an expansive backyard with views of the nearby mountains and plenty of space for entertaining and gardening. Whole house water filtration system, freshly painted inside and out, updated windows, central AC and wood flooring make this the perfect move in ready home. The large side yard provides small RV parking or extra storage. Walking distance to Woodglen Vista Park, hiking and biking trails nearby and easy access shopping and restaurants.
Location
State CA
County San Diego
Area 92071 - Santee
Zoning R-1:SINGLE FAM-RES
Interior
Interior Features All Bedrooms Down
Cooling Central Air
Fireplaces Type Living Room
Fireplace Yes
Appliance Dishwasher, Disposal, Gas Oven, Gas Range
Laundry In Garage
Exterior
Garage Spaces 2.0
Garage Description 2.0
Fence Wood
Pool None
Community Features Biking, Foothills, Hiking, Street Lights, Suburban, Sidewalks
View Y/N Yes
View Mountain(s)
Attached Garage Yes
Total Parking Spaces 2
Private Pool No
Building
Lot Description Lawn, Landscaped, Level
Story 1
Entry Level One
Level or Stories One
Schools
School District Santee
Others
Senior Community No
Tax ID 3782741500
Acceptable Financing Cash, Conventional, FHA, VA Loan
Listing Terms Cash, Conventional, FHA, VA Loan
Financing Conventional
Special Listing Condition Standard
Read Less
Want to know what your home might be worth? Contact us for a FREE valuation!

Our team is ready to help you sell your home for the highest possible price ASAP

Bought with Adam Sussely-House • eXp Realty of California, Inc.





