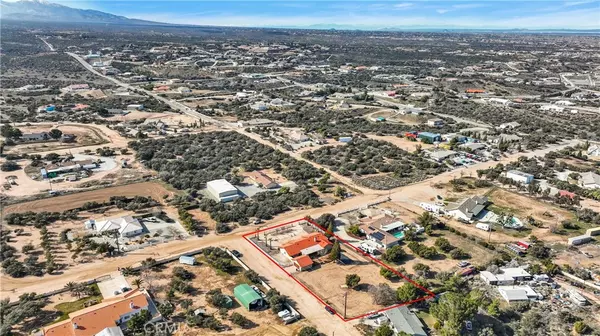$600,000
$599,900
For more information regarding the value of a property, please contact us for a free consultation.
6465 Columbine RD Oak Hills, CA 92344
5 Beds
3 Baths
2,759 SqFt
Key Details
Sold Price $600,000
Property Type Single Family Home
Sub Type Single Family Residence
Listing Status Sold
Purchase Type For Sale
Square Footage 2,759 sqft
Price per Sqft $217
MLS Listing ID HD24030777
Sold Date 05/31/24
Bedrooms 5
Full Baths 3
Construction Status Turnkey
HOA Y/N No
Year Built 1989
Lot Size 0.823 Acres
Property Description
OAK HILLS OAK HILLS OAK HILLS Location. Location. Location. Near Sought after SUMMIT HILLS ESTATE. Easy Access to the I-15 Freeway. Perhaps the most spectacular sunrises and sunsets anywhere. Majestic San Gabriel Mountains. Enjoy the view of Big Bear from the expansive Patio and Salt Water POOL. Circular Drive. Detached 2-Car Garage. 5- Bedroom 3- Bath Split floor Plan. Perfect for MULTI GEN or MULTI FAMILY living. Large Kitchen opens to Spacious Living Room with gorgeous fireplace. Master Suite includes a cozy wood burning stove. SNOWLINE SCHOOL DISTRICT. There is so much to consider. A must see. Super Clean . Waiting for you.
Location
State CA
County San Bernardino
Area Okh - Oak Hills
Zoning OH/RL
Rooms
Other Rooms Shed(s)
Main Level Bedrooms 5
Interior
Interior Features Ceiling Fan(s), Separate/Formal Dining Room, Eat-in Kitchen, All Bedrooms Down, Main Level Primary
Heating Central, Forced Air, Natural Gas, Wood Stove
Cooling Central Air
Flooring Carpet, Tile
Fireplaces Type Family Room, Gas Starter, Wood Burning
Fireplace Yes
Appliance Dishwasher, Gas Cooktop, Disposal, Gas Oven, Gas Range, Gas Water Heater, Refrigerator
Laundry Washer Hookup, Gas Dryer Hookup, Inside, Laundry Room
Exterior
Exterior Feature Fire Pit
Parking Features Circular Driveway
Garage Spaces 2.0
Garage Description 2.0
Fence Chain Link, Vinyl
Pool Above Ground, Heated, Pool Cover, Private
Community Features Biking, Hiking, Horse Trails, Suburban
Utilities Available Electricity Available, Electricity Connected, Natural Gas Available, Natural Gas Connected, Phone Available, Phone Connected
View Y/N Yes
View City Lights, Desert, Mountain(s)
Roof Type Tile
Porch Covered
Attached Garage No
Total Parking Spaces 2
Private Pool Yes
Building
Lot Description 0-1 Unit/Acre, Horse Property
Story 1
Entry Level One
Foundation Slab
Sewer Septic Type Unknown
Water Public
Architectural Style Contemporary
Level or Stories One
Additional Building Shed(s)
New Construction No
Construction Status Turnkey
Schools
School District Snowline Joint Unified
Others
Senior Community No
Tax ID 0357063250000
Acceptable Financing Cash, Cash to New Loan
Horse Property Yes
Horse Feature Riding Trail
Listing Terms Cash, Cash to New Loan
Financing FHA
Special Listing Condition Trust
Read Less
Want to know what your home might be worth? Contact us for a FREE valuation!

Our team is ready to help you sell your home for the highest possible price ASAP

Bought with WILSON QUISPE • COLDWELL BANKER TOWN & COUNTRY





