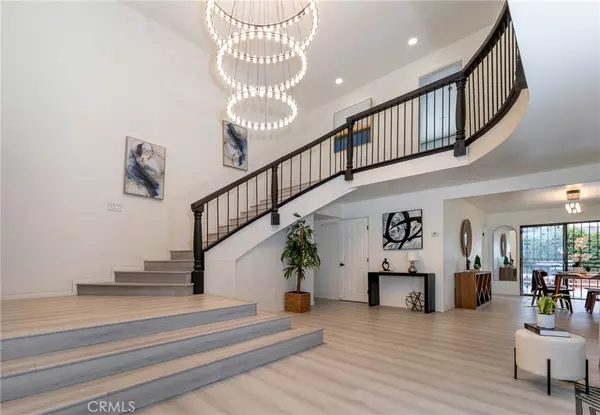$1,000,000
$980,000
2.0%For more information regarding the value of a property, please contact us for a free consultation.
410 W 6th ST Ontario, CA 91762
4 Beds
3 Baths
4,290 SqFt
Key Details
Sold Price $1,000,000
Property Type Single Family Home
Sub Type Single Family Residence
Listing Status Sold
Purchase Type For Sale
Square Footage 4,290 sqft
Price per Sqft $233
MLS Listing ID TR24095327
Sold Date 06/25/24
Bedrooms 4
Full Baths 3
Construction Status Repairs Cosmetic,Turnkey
HOA Y/N No
Year Built 1973
Lot Size 0.262 Acres
Property Description
Highly sought-after Armsley Square neighborhood in North Ontario. Great location, right of the 10 Freeway and many amenities. When you walk in the house, you are amazed by the large chandelier. The main house features two bedrooms, and an open loft upstairs. Downstairs, there are kitchen, one full bath and a living. The owner did renovation in the main house in 2023, which included kitchen, kitchen island, appliances, cabinets, downstairs and upstairs bathrooms, whole house flooring, interior painting, epoxy flooring in the garage, partial re-drain, two split AC in the guest side. A separate entry, can be easily used as a guest house has two bedrooms and a bathroom, plus a huge living room or game room for an extra income. The house sits on a gated big flat lot 11,400 SF. Great Neighborhood, RV Parking inside of the gate. The main house has an individual spacious laundry room downstairs while the guest house has a Laundry room upstairs. 3 bedrooms have balconies for better mountain view. Double front door with 2 stone lions Solid wood custom made handrails lead you to upstairs. 3 Garage doors, but 4 car garage size--- 814 Square Feet, with two openers. It is perfect for investment, potential ADU. It is a must see. It won't last long. Bring your buyer today.
Solar is leased. Buyer should assume the solar lease. Please refer to the supplemental documents.
Location
State CA
County San Bernardino
Area 686 - Ontario
Interior
Interior Features Eat-in Kitchen, High Ceilings, Multiple Staircases, Primary Suite
Heating Central, Ductless
Cooling Central Air, Ductless
Fireplaces Type None
Fireplace No
Appliance Built-In Range, Dishwasher, Gas Cooktop, Disposal, Gas Water Heater, Washer
Laundry Washer Hookup, Laundry Room
Exterior
Parking Features Door-Multi, Garage Faces Front, Garage, Garage Door Opener
Garage Spaces 3.0
Garage Description 3.0
Fence Wrought Iron
Pool None
Community Features Street Lights
Utilities Available Cable Available, Electricity Available, Natural Gas Available, Phone Available, Sewer Available, Water Available
View Y/N Yes
View Mountain(s)
Roof Type Shingle
Accessibility None
Porch None
Attached Garage No
Total Parking Spaces 9
Private Pool No
Building
Lot Description Flag Lot, Rectangular Lot
Story 2
Entry Level Two
Foundation None
Sewer Public Sewer
Water Public
Architectural Style Custom
Level or Stories Two
New Construction No
Construction Status Repairs Cosmetic,Turnkey
Schools
High Schools Ontario
School District Chaffey Joint Union High
Others
Senior Community No
Tax ID 1047252270000
Security Features Carbon Monoxide Detector(s),Security Gate
Acceptable Financing Cash, Cash to Existing Loan, Conventional, 1031 Exchange, FHA
Listing Terms Cash, Cash to Existing Loan, Conventional, 1031 Exchange, FHA
Financing Conventional
Special Listing Condition Notice Of Default
Read Less
Want to know what your home might be worth? Contact us for a FREE valuation!

Our team is ready to help you sell your home for the highest possible price ASAP

Bought with JIE LUO • RED DRAGON REALTY CORP.





