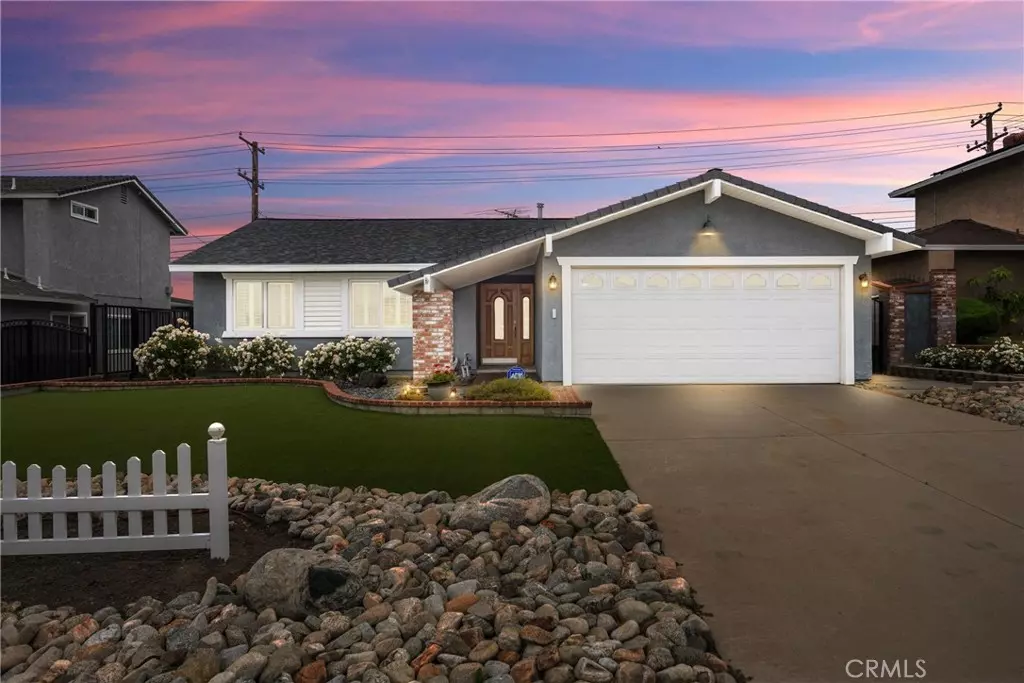$765,100
$750,000
2.0%For more information regarding the value of a property, please contact us for a free consultation.
6804 Dakota AVE Rancho Cucamonga, CA 91701
3 Beds
2 Baths
1,315 SqFt
Key Details
Sold Price $765,100
Property Type Single Family Home
Sub Type Single Family Residence
Listing Status Sold
Purchase Type For Sale
Square Footage 1,315 sqft
Price per Sqft $581
MLS Listing ID IV24115103
Sold Date 07/08/24
Bedrooms 3
Full Baths 2
Construction Status Turnkey
HOA Y/N No
Year Built 1977
Lot Size 7,200 Sqft
Property Description
Welcome to this charming single-family home in a desirable neighborhood of Rancho Cucamonga. This property features a spacious layout with multiple bedrooms and bathrooms, a modern kitchen with updated appliances, and a comfortable living area perfect for family gatherings. The exterior boasts well-maintained front and back yards, which are ideal for outdoor activities and relaxation. Its prime location offers convenient access to local schools, shopping centers, and parks, making it an excellent choice for families and individuals seeking a vibrant community.
Location
State CA
County San Bernardino
Area 688 - Rancho Cucamonga
Rooms
Other Rooms Shed(s), Storage
Main Level Bedrooms 3
Interior
Interior Features Breakfast Bar, Eat-in Kitchen, High Ceilings, Recessed Lighting, All Bedrooms Down, Main Level Primary, Walk-In Closet(s)
Heating Central
Cooling Central Air
Flooring Laminate
Fireplaces Type Living Room
Equipment Satellite Dish
Fireplace Yes
Appliance Convection Oven, Dishwasher, Gas Oven, Gas Range, Gas Water Heater, Microwave, Refrigerator, Water Heater, Dryer, Washer
Laundry Washer Hookup, Gas Dryer Hookup, In Garage
Exterior
Parking Features Concrete
Garage Spaces 2.0
Garage Description 2.0
Fence Stucco Wall
Pool None
Community Features Biking, Dog Park, Foothills, Hiking, Park
Utilities Available Cable Available
View Y/N Yes
View Mountain(s)
Roof Type Shingle
Accessibility Grab Bars
Porch Covered, Enclosed, Front Porch, Open, Patio
Attached Garage Yes
Total Parking Spaces 2
Private Pool No
Building
Lot Description Drip Irrigation/Bubblers, Front Yard, Sprinkler System
Faces East
Story 1
Entry Level One
Sewer Public Sewer
Water Public
Architectural Style Contemporary
Level or Stories One
Additional Building Shed(s), Storage
New Construction No
Construction Status Turnkey
Schools
Elementary Schools Victoria
Middle Schools Vineyard
High Schools Los Osos
School District Chaffey Joint Union High
Others
Senior Community No
Tax ID 1076361110000
Security Features Prewired,Carbon Monoxide Detector(s),Smoke Detector(s)
Acceptable Financing Cash, Conventional, FHA, VA Loan
Listing Terms Cash, Conventional, FHA, VA Loan
Financing Conventional
Special Listing Condition Trust
Read Less
Want to know what your home might be worth? Contact us for a FREE valuation!

Our team is ready to help you sell your home for the highest possible price ASAP

Bought with Thomas Croft • VYLLA HOME





