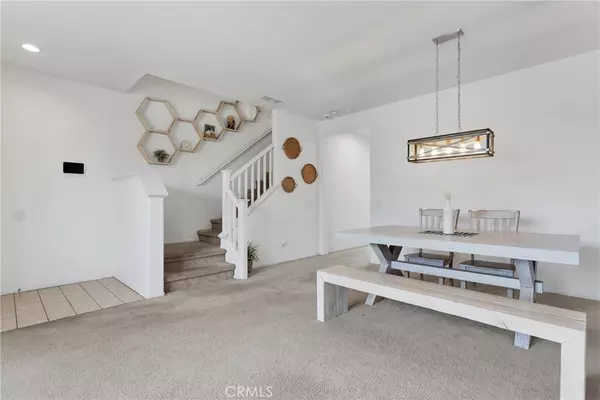$440,000
$460,000
4.3%For more information regarding the value of a property, please contact us for a free consultation.
12932 Susanville ST Hesperia, CA 92344
3 Beds
3 Baths
2,466 SqFt
Key Details
Sold Price $440,000
Property Type Single Family Home
Sub Type Single Family Residence
Listing Status Sold
Purchase Type For Sale
Square Footage 2,466 sqft
Price per Sqft $178
MLS Listing ID HD24112119
Sold Date 07/12/24
Bedrooms 3
Full Baths 2
Half Baths 1
HOA Y/N No
Year Built 2006
Lot Size 5,000 Sqft
Lot Dimensions Assessor
Property Description
Prime location! Located within walking distance of an Elementary school and City park, this home is in close proximity to the Junior High and High School as well. The location is in Southwest Hesperia off Escondido. Just minutes to the I-15 freeway at either Main Street or Ranchero. Super Target, Kaiser medical office campus, Super Walmart, and lots of dining, shopping and conveniences make this location a true lifestyle upgrade! Three oversized bedrooms PLUS an enormous loft with built-in shelving. This home has three living areas with the formal living room, family room and the upstairs loft. The home is built out with two dining areas. Options for the formal rooms are a large game room or other hobby space. The upgraded kitchen is arranged with a center island, and a corner pantry. A second pantry has been built into the space under the stairs and offers plenty of space for oversized or bulk items, small appliances and more. The family room is cozy with a raised hearth fireplace. The outdoors has plenty of living too with a large custom designed concrete patio. Extra concrete work in the front yard affords a third driveway parking space and lovely steps for the front pathway. The primary bedroom suite is built with all the features you may be looking for: large oval soaking tub, oversized shower stall, dual sink vanity, and large dressing room/walk-in closet. All bedrooms are oversized. The solar system on the home allows for big savings on the electric bill. Buyer to take over the solar system and enjoy those savings!
Location
State CA
County San Bernardino
Area Hsp - Hesperia
Interior
Interior Features All Bedrooms Up, Dressing Area, Loft, Primary Suite, Walk-In Pantry, Walk-In Closet(s)
Heating Central
Cooling Central Air
Fireplaces Type Family Room
Fireplace Yes
Laundry Inside, Laundry Room
Exterior
Parking Features Direct Access, Driveway, Garage
Garage Spaces 2.0
Garage Description 2.0
Pool None
Community Features Gutter(s), Suburban, Sidewalks
View Y/N Yes
View Mountain(s), Neighborhood
Roof Type Concrete,Tile
Porch Patio, Porch
Attached Garage Yes
Total Parking Spaces 5
Private Pool No
Building
Lot Description 0-1 Unit/Acre
Story 2
Entry Level Two
Foundation Slab
Sewer Public Sewer
Water Public
Architectural Style Modern
Level or Stories Two
New Construction No
Schools
School District Hesperia Unified
Others
Senior Community No
Tax ID 3046291470000
Acceptable Financing Cash, Conventional, FHA
Listing Terms Cash, Conventional, FHA
Financing Cash
Special Listing Condition Standard
Read Less
Want to know what your home might be worth? Contact us for a FREE valuation!

Our team is ready to help you sell your home for the highest possible price ASAP

Bought with General NONMEMBER • NONMEMBER MRML





