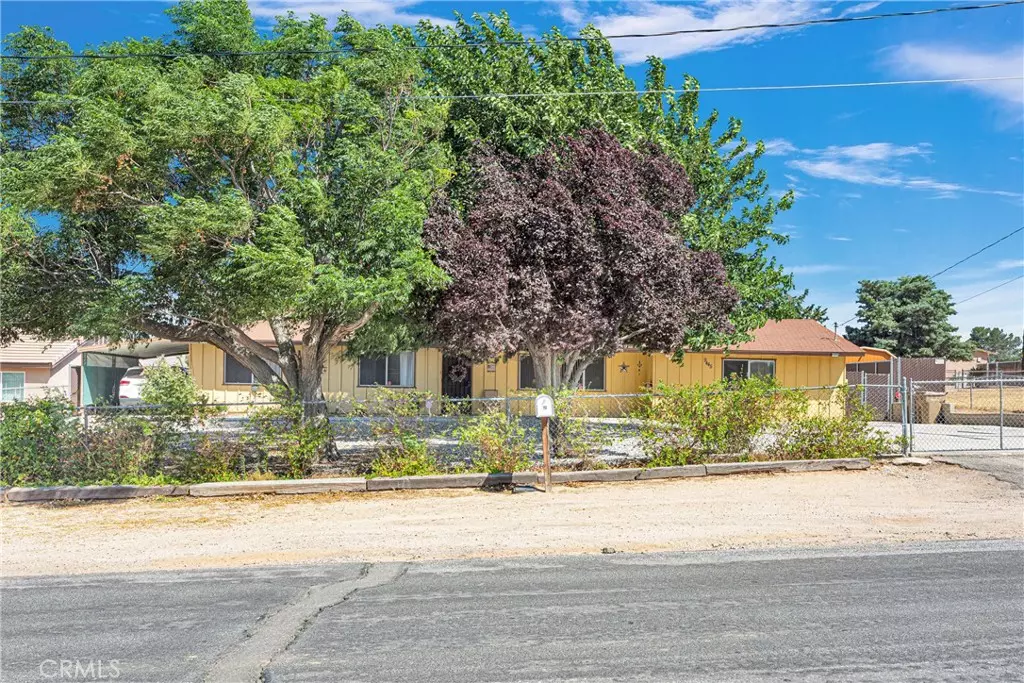$465,000
$449,500
3.4%For more information regarding the value of a property, please contact us for a free consultation.
9445 Grapefruit AVE Hesperia, CA 92345
5 Beds
2 Baths
2,270 SqFt
Key Details
Sold Price $465,000
Property Type Single Family Home
Sub Type Single Family Residence
Listing Status Sold
Purchase Type For Sale
Square Footage 2,270 sqft
Price per Sqft $204
MLS Listing ID HD24117391
Sold Date 07/18/24
Bedrooms 5
Full Baths 2
HOA Y/N No
Year Built 1977
Lot Size 0.551 Acres
Property Description
Welcome to the heart of Hesperia! Nestled in a serene neighborhood, this 5-bedroom, 2-bathroom home offers a harmonious blend of comfort, space, and functionality. Designed with a thoughtful split floor plan, ensuring privacy and convenience for the whole family.
As you enter, you'll be greeted by a large living room with fireplace that opens to the dining area and cozy kitchen, tile countertops and plenty of cabinets. The home is equipped with a brand-new air conditioner, water heater, and dishwasher, all installed in 2022, ensuring you enjoy modern comforts and peace of mind.
The property boasts a double-fenced backyard, providing a secure and expansive area for both relaxation and recreation. With ample covered concrete space, this yard is a haven for horse enthusiasts and all your desert toys. Whether you have a collection of ATVs, dirt bikes, or are simply looking for RV parking, this home can accommodate it all.
The entire property is fully fenced, offering an added layer of security and privacy. Enjoy the convenience of a separate laundry room and utility room, which can easily be transformed into a spacious pantry or a versatile office space to suit your needs.
This home is perfect for those who appreciate the blend of rural charm and modern convenience. Whether you're hosting gatherings, enjoying your hobbies, or simply unwinding, this home has everything you need and more.
Location
State CA
County San Bernardino
Area Hsp - Hesperia
Rooms
Main Level Bedrooms 1
Interior
Interior Features Breakfast Bar, All Bedrooms Down, Utility Room
Heating Central
Cooling Central Air
Fireplaces Type Living Room
Fireplace Yes
Appliance Dishwasher, Disposal, Gas Oven, Gas Range
Laundry Laundry Room
Exterior
Parking Features Attached Carport, Covered, Driveway Level, Paved, RV Access/Parking
Fence Chain Link, Privacy
Pool None
Community Features Urban
Utilities Available Natural Gas Available
View Y/N No
View None
Roof Type Composition
Porch Rear Porch, Front Porch, Patio, Porch
Private Pool No
Building
Lot Description Back Yard, Drip Irrigation/Bubblers, Horse Property
Story 1
Entry Level One
Sewer Septic Type Unknown
Water Public
Level or Stories One
New Construction No
Schools
School District Hesperia Unified
Others
Senior Community No
Tax ID 0411324060000
Acceptable Financing Cash, Conventional, FHA, Submit, VA Loan
Horse Property Yes
Listing Terms Cash, Conventional, FHA, Submit, VA Loan
Financing FHA
Special Listing Condition Standard
Read Less
Want to know what your home might be worth? Contact us for a FREE valuation!

Our team is ready to help you sell your home for the highest possible price ASAP

Bought with Darwin Sosa • Century 21 Allstars





