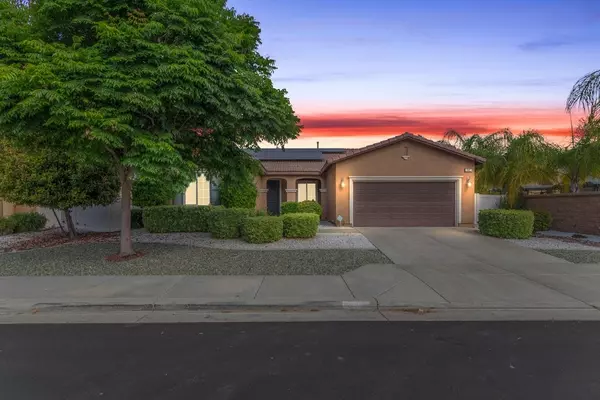$535,000
$529,900
1.0%For more information regarding the value of a property, please contact us for a free consultation.
542 Hazeldell Ave San Jacinto, CA 92582
4 Beds
3 Baths
2,356 SqFt
Key Details
Sold Price $535,000
Property Type Single Family Home
Sub Type Single Family Residence
Listing Status Sold
Purchase Type For Sale
Square Footage 2,356 sqft
Price per Sqft $227
MLS Listing ID SW24107142
Sold Date 07/18/24
Bedrooms 4
Full Baths 3
Construction Status Turnkey
HOA Y/N No
Year Built 2012
Lot Size 10,454 Sqft
Property Description
DRAMATIC MOUNTAIN VIEWS & FULLY PREPAID SOLAR!! Wow...the 20 year solar lease is completely prepaid! This immaculate north-valley home is an absolute gem! Pulling up you'll be wowed by the beautiful clean and mature landscaping. As you enter from the front porch, you'll find a separate guest bedrooms and bathroom at the front of the home. Walking back, you'll pass the formal dining room and enter into a large open floorplan kitchen and family room that are light and bright. Plenty of room for the whole family to hang out. Adjacent is the wide open kitchen featuring a breakfast nook, central island, and lots of countertop space & cabinet storage. Heading across to the hall, you'll find a guest bedroom and bathroom that are central to the home. Toward the back you find the extra wide primary bedroom suite with spacious bathroom. Out the sliding glass doors, you'll find that the back yard beautifully landscaped and is spacious with room for different seating areas under the huge covered patio. There is plenty of room for grilling and entertaining. Additionally, you'll have plenty of room in your large three-car garage. Additional features include newer water heater, water softener, security screen doors, Ring doorbell and alarm system. Located on the desirable north side of the valley, this home is a commuter's dream by being conveniently located near Ramona Expy for direct access to freeways, Soboba Casino Resort, and beyond. This beautiful home is being sold in as-is condition. Don't let this beautiful home pass you by!
Location
State CA
County Riverside
Area Srcar - Southwest Riverside County
Rooms
Other Rooms Shed(s)
Main Level Bedrooms 4
Interior
Interior Features Primary Suite
Heating Central
Cooling Central Air
Fireplaces Type Family Room
Fireplace Yes
Appliance Dishwasher, Disposal, Gas Range, Microwave, Refrigerator
Laundry Laundry Room
Exterior
Parking Features Door-Single, Garage
Garage Spaces 3.0
Garage Description 3.0
Fence Vinyl
Pool None
Community Features Valley
View Y/N Yes
View Hills
Porch Covered, Patio
Attached Garage Yes
Total Parking Spaces 3
Private Pool No
Building
Lot Description Landscaped
Story 1
Entry Level One
Sewer Public Sewer
Water Public
Level or Stories One
Additional Building Shed(s)
New Construction No
Construction Status Turnkey
Schools
School District San Jacinto Unified
Others
Senior Community No
Tax ID 434532010
Security Features Carbon Monoxide Detector(s),Smoke Detector(s)
Acceptable Financing Cash, Conventional, FHA, VA Loan
Listing Terms Cash, Conventional, FHA, VA Loan
Financing FHA
Special Listing Condition Standard
Read Less
Want to know what your home might be worth? Contact us for a FREE valuation!

Our team is ready to help you sell your home for the highest possible price ASAP

Bought with Dalton Harbaugh • Harbaugh Homes





