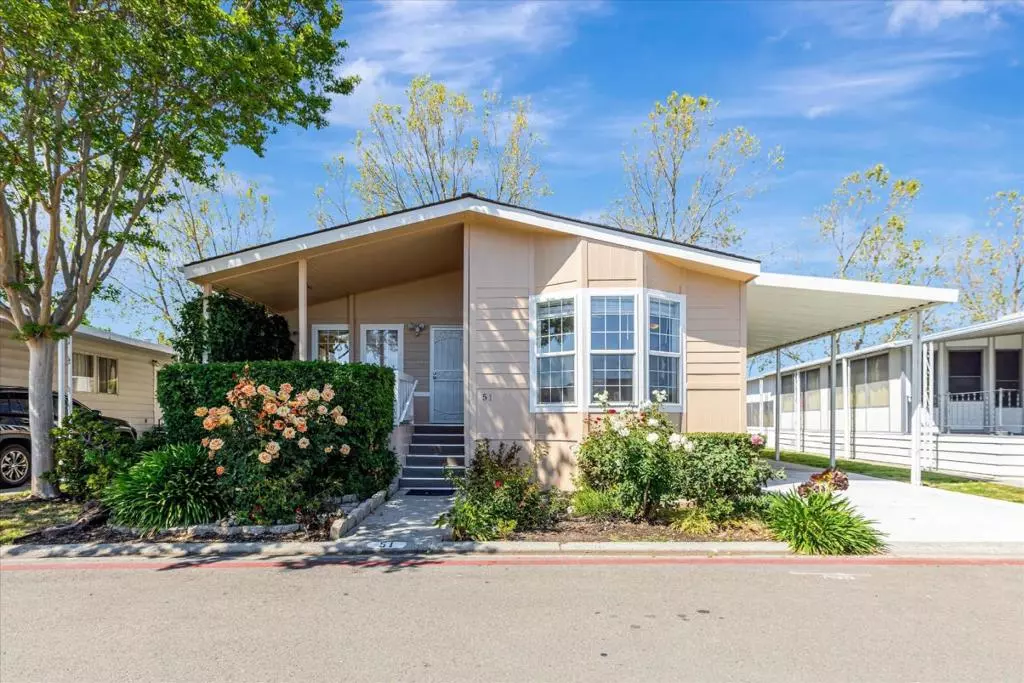$375,000
$375,000
For more information regarding the value of a property, please contact us for a free consultation.
1220 Tasman Sunnyvale, CA 94089
3 Beds
2 Baths
1,680 SqFt
Key Details
Sold Price $375,000
Property Type Manufactured Home
Listing Status Sold
Purchase Type For Sale
Square Footage 1,680 sqft
Price per Sqft $223
MLS Listing ID ML81964194
Sold Date 07/23/24
Bedrooms 3
Full Baths 2
HOA Y/N No
Year Built 1999
Property Description
This 3 bedroom, 2 bathroom home checks all of the boxes for Silicon Valley convenience and living in desirable family community of Adobe Wells. Lush landscaping and a charming front porch welcome you home with alluring curb appeal. The spacious floor plan offers a large and welcoming living room with adjacent dining area and an eat-in kitchen with ample cabinet and counter space, stainless steel appliances, and a built-in desk. A bay window graces the breakfast nook, adding to its charm. The serene primary bedroom features a bathroom with a spacious tub, a separate shower, and separate vanities. Completing the home are 3 large bedrooms, full bath with tub plus shower, gleaming laminate floors throughout, wood burning fireplace, and the laundry room with a built-in cabinetry for additional storage. Updated with new exterior and interior paint, new kitchen countertop, stainless steel appliances, new garbage disposal, new sink, & faucet. Great location, close to clubhouses and guest parking. Its convenient location near major tech companies, amenities, and easy access to 237, 101, and 85 makes this home a perfect blend of tranquility and practicality. Space rent to new owners $1,791.
Location
State CA
County Santa Clara
Area 699 - Not Defined
Interior
Heating Central
Flooring Laminate
Fireplace No
Appliance Dishwasher, Disposal, Microwave, Range Hood, Vented Exhaust Fan
Exterior
Parking Features Covered, Carport
Pool Association
Amenities Available Billiard Room, Clubhouse, Fitness Center, Playground, Pool, Recreation Room, Spa/Hot Tub, Tennis Court(s)
View Y/N No
Roof Type Composition,Shingle
Attached Garage No
Building
New Construction No
Schools
Elementary Schools Other
Middle Schools Marian A. Peterson
High Schools Adrian Wilcox
School District Other
Others
Financing Conventional
Special Listing Condition Standard
Read Less
Want to know what your home might be worth? Contact us for a FREE valuation!

Our team is ready to help you sell your home for the highest possible price ASAP

Bought with Lan Nguyen • Alliance Manufactured Homes, Inc.





