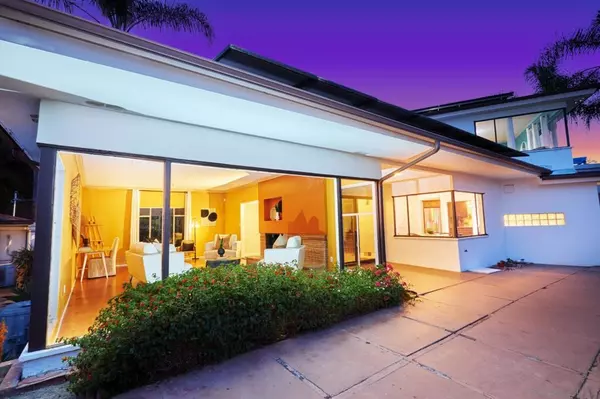$1,190,000
$1,250,000
4.8%For more information regarding the value of a property, please contact us for a free consultation.
9080 Terrace Drive La Mesa, CA 91941
4 Beds
4 Baths
2,797 SqFt
Key Details
Sold Price $1,190,000
Property Type Single Family Home
Sub Type Single Family Residence
Listing Status Sold
Purchase Type For Sale
Square Footage 2,797 sqft
Price per Sqft $425
Subdivision La Mesa
MLS Listing ID 240014066SD
Sold Date 08/09/24
Bedrooms 4
Full Baths 3
Half Baths 1
HOA Y/N No
Year Built 1953
Lot Size 0.419 Acres
Property Description
Flaunting some serious 1950s Modern Palm Springs vibes, this La Mesa Highlands home on top of hidden private drive features swimming pool & spa; loads of windows & glass showcasing the panoramic views; adorable detached ADU w/kit, full bath & its own laundry; 2 living rooms; fireplace, remodeled kit & paid solar - 36 panels! Recent upgrades incl new minisplits upstairs, new dual pane sliders, new central HVAC ductwork, new water heater & new laundry room. Near shopping, dining, pickleball & ez commuting! Cultivate your own food with chicken coop and aquaponic system for raising fish. Upgrades & Features: New minisplits upstairs (2022); new laundry room upstairs (2022); ADU total remodel with new flooring, kitchen & bathroom fixtures (2023); new central HVAC ductwork downstairs (2024); new gas water heater (2024); new dual pane sliding doors downstairs (2022 and 2024) & new outdoor lighting.
Location
State CA
County San Diego
Area 91941 - La Mesa
Rooms
Other Rooms Guest House Detached, Guest House, Outbuilding
Interior
Heating Electric, Forced Air, Natural Gas, Solar
Cooling Central Air, See Remarks
Flooring Tile, Wood
Fireplaces Type Den
Fireplace Yes
Appliance Dishwasher, Disposal, Refrigerator
Laundry Electric Dryer Hookup, Gas Dryer Hookup, Laundry Room
Exterior
Parking Features Driveway, Off Street, Other
Fence Partial
Pool Diving Board, In Ground, Private, Solar Heat
Utilities Available Sewer Connected, Water Connected
View Y/N Yes
View Mountain(s), Panoramic
Roof Type Composition
Porch Concrete, Deck, Patio
Total Parking Spaces 4
Private Pool No
Building
Story 2
Entry Level Two
Level or Stories Two
Additional Building Guest House Detached, Guest House, Outbuilding
New Construction No
Others
Senior Community No
Tax ID 4995232300
Acceptable Financing Cash, Conventional, FHA, VA Loan
Listing Terms Cash, Conventional, FHA, VA Loan
Financing Conventional
Read Less
Want to know what your home might be worth? Contact us for a FREE valuation!

Our team is ready to help you sell your home for the highest possible price ASAP

Bought with Jake May • The Jake May Team, Inc.





