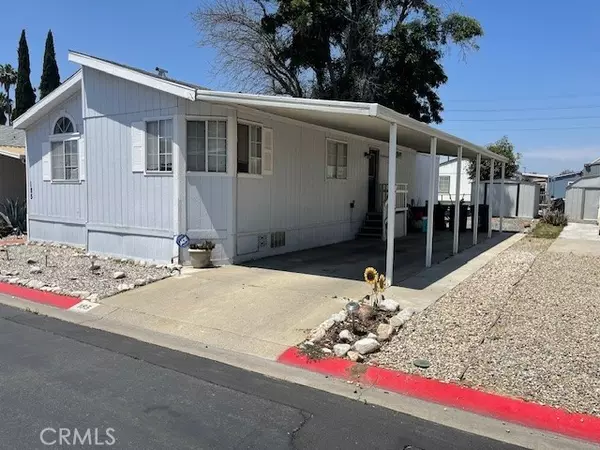$105,000
$105,000
For more information regarding the value of a property, please contact us for a free consultation.
1855 E Riverside DR #185 Ontario, CA 91761
3 Beds
2 Baths
1,176 SqFt
Key Details
Sold Price $105,000
Property Type Manufactured Home
Listing Status Sold
Purchase Type For Sale
Square Footage 1,176 sqft
Price per Sqft $89
MLS Listing ID CV24122512
Sold Date 08/09/24
Bedrooms 3
Full Baths 2
Construction Status Turnkey
HOA Y/N No
Land Lease Amount 1875.0
Year Built 1997
Property Description
Look no further as this 3 bed, 2 bath home is located in the sought after gated community of Country Meadow. This beautiful home features an open floor plan in which they have recently installed wood pergo laminated floors throughout most the house. The kitchen has wood kitchen cabinets, laminated counters tops, kitchen island, semi walk-in pantry, gas stove, refrigerator, and central heating and air conditioning. Owner has recently purchased a metal shed for extra storage in the back of the house, with a good size yard. This wonderful home has its own private laundry room with washer & dryer hook-ups inside. The master bathroom room features a step-in shower for easy access, good size closet space. It also has a covered carport, and covered patio. The park offers 2 recreational rooms, 2 pools, playground and a basketball court. The roof has recently been replaced the about 1 to 2 years ago. The space rent is $1,875.82 a month which covers sewer and trash only. The management company takes great pride in maintaining the grounds, street and recreational areas. It is a very quite community with a lot to offer. Location, location as the property is located nearby to 60FWY, many shopping centers and restaurants, such as the Ontario Mills and Victoria Gardens near by. Come and check out this great property as you will not be disappointed.
Location
State CA
County San Bernardino
Area 686 - Ontario
Building/Complex Name Country Meadows
Interior
Heating Central
Cooling Central Air
Fireplace No
Appliance Gas Range
Laundry Inside
Exterior
Parking Features Concrete, Covered, Carport, Driveway, Tandem
Carport Spaces 2
Pool Association, Community, In Ground, Private
Community Features Park, Storm Drain(s), Street Lights, Gated, Pool
View Y/N No
View None
Roof Type Shingle
Total Parking Spaces 2
Private Pool Yes
Building
Lot Description 0-1 Unit/Acre
Story 1
Entry Level One
Sewer Public Sewer
Water Public
Level or Stories One
Construction Status Turnkey
Schools
High Schools Colony
School District Chaffey Joint Union High
Others
Pets Allowed Yes
Senior Community No
Tax ID 0216124056185
Security Features Security Gate,Gated Community,Smoke Detector(s),Security Lights
Acceptable Financing Cash, Conventional, FHA, VA Loan
Listing Terms Cash, Conventional, FHA, VA Loan
Financing Cash
Special Listing Condition Standard
Pets Allowed Yes
Land Lease Amount 1875.0
Read Less
Want to know what your home might be worth? Contact us for a FREE valuation!

Our team is ready to help you sell your home for the highest possible price ASAP

Bought with Robert Gulack • BERKSHIRE HATH HM SVCS CA PROP





