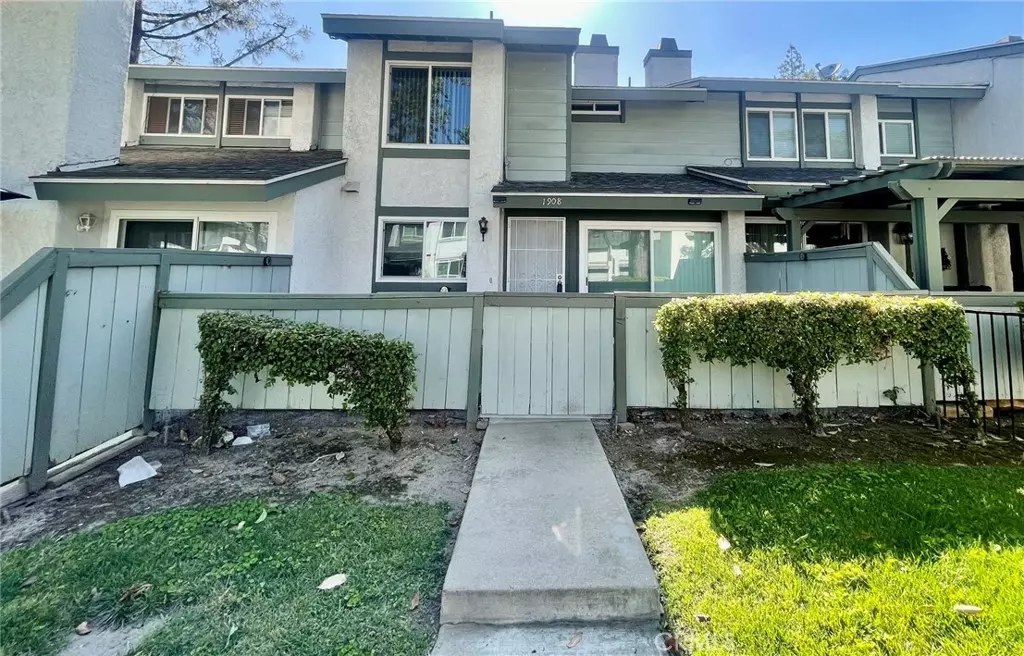$525,000
$525,000
For more information regarding the value of a property, please contact us for a free consultation.
1908 E 5th ST Ontario, CA 91764
3 Beds
3 Baths
1,281 SqFt
Key Details
Sold Price $525,000
Property Type Townhouse
Sub Type Townhouse
Listing Status Sold
Purchase Type For Sale
Square Footage 1,281 sqft
Price per Sqft $409
MLS Listing ID WS24104379
Sold Date 08/28/24
Bedrooms 3
Full Baths 2
Half Baths 1
Condo Fees $290
HOA Fees $290/mo
HOA Y/N Yes
Year Built 1980
Lot Size 1,306 Sqft
Property Description
Location! Location! Don't miss this great opportunity to own the 3 bedroom and 2.5 baths townhome in Ontario.Brand new furniture included .living room couch and 4 matching cushions, coffee table, dinning table and 4 chairs, master bedroom frame and two nightstand! This House is Rancho Cucamonga adjacent! Close to Upland! Move in ready! Living space 1281 sqft with a gas fire place in the living room, plenty of cabinet spaces and a walk-in closet. The skylight brings in plenty of natural light to the home. Cozy private front patio for entertainment and outdoor space. Direct access 2 car attached garage! Newer AC system, furnace and water heater. Very nice community includes gated pool, tennis & basketball courts. Low maintenance! Low HOA fee includes water, trash, master insurance and common area maintenance. Easy to get on 10 freeway, close to schools and Stater Bros. Market. Close to Cucamonga-Guasti Regional Park , Red Hill Community park. Close to Ontario Mills. A Must see!
Location
State CA
County San Bernardino
Area 686 - Ontario
Rooms
Main Level Bedrooms 1
Interior
Interior Features Ceiling Fan(s), All Bedrooms Up, Walk-In Closet(s)
Heating Central, Fireplace(s)
Cooling Central Air
Flooring Carpet, Wood
Fireplaces Type Family Room, Living Room
Fireplace Yes
Appliance Dishwasher
Laundry Inside, In Garage
Exterior
Garage Spaces 2.0
Garage Description 2.0
Pool Community, Association
Community Features Street Lights, Pool
Amenities Available Pool, Spa/Hot Tub
View Y/N Yes
View Neighborhood
Attached Garage Yes
Total Parking Spaces 2
Private Pool No
Building
Story 2
Entry Level Two
Sewer Public Sewer
Water Public
Level or Stories Two
New Construction No
Schools
School District Chaffey Joint Union High
Others
HOA Name Sure Kare Property Management
Senior Community No
Tax ID 0210351400000
Acceptable Financing Cash, Cash to Existing Loan, Cash to New Loan, Conventional, 1031 Exchange
Listing Terms Cash, Cash to Existing Loan, Cash to New Loan, Conventional, 1031 Exchange
Financing FHA
Special Listing Condition Standard
Read Less
Want to know what your home might be worth? Contact us for a FREE valuation!

Our team is ready to help you sell your home for the highest possible price ASAP

Bought with Jorge Cardenas • Realty Masters & Associates





