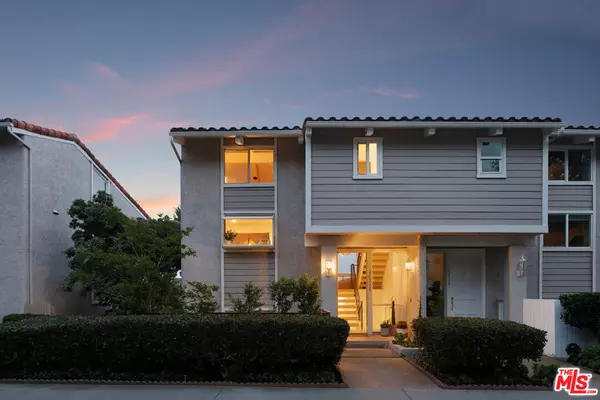$1,405,000
$1,395,000
0.7%For more information regarding the value of a property, please contact us for a free consultation.
28226 Rey De Copas LN Malibu, CA 90265
3 Beds
3 Baths
1,681 SqFt
Key Details
Sold Price $1,405,000
Property Type Townhouse
Sub Type Townhouse
Listing Status Sold
Purchase Type For Sale
Square Footage 1,681 sqft
Price per Sqft $835
MLS Listing ID 24392695
Sold Date 08/28/24
Bedrooms 3
Full Baths 3
Condo Fees $855
HOA Fees $855/mo
HOA Y/N Yes
Year Built 1974
Lot Size 4,020 Sqft
Property Description
Top row, end unit, beautifully remodeled townhome at Malibu Villas with ocean views from all three levels!Upon entry into this bright and airy home you're greeted with floating stairs that take you up to the main level. Dramatic vaulted ceilings and windows frame the open layout of this generous space with kitchen, dining, and living areas flowing seamlessly together, feeling completely private in your own world, flooded with natural light. It's an inviting, tranquil space for you to entertain or to zen out and enjoy the ocean views, open sky and sunsets. Upstairs there is a full bathroom and open loft (easily converted to a 3rd bedroom). The loft opens to below and has the best view in the house as you can see the Santa Monica bay out to the Palos Verdes peninsula, enjoy the moon shining over the water at night! Downstairs you will find the Primary retreat where you will wake up to natural light and see peek-a-boo ocean through the trees. Walk in closet and en-suite bathroom with 80 inch shower complemented by ambient lighting cascading down the entire wall covered in Italian tile, creates the ultimate vibe for luxury and relaxation. Secondary Primary downstairs also, has a en-suite bathroom and private patio. Downstairs from the bedrooms is your attached 2 car garage with built in cabinets, storage closet, and laundry area with washer, dryer, and sink. The complex has 24/7 guards, gated secured access, heated pool and spa, clubhouse, infared sauna, and lush grounds to stroll and take in nature and ocean views. Close access to beaches, restaurants, Paradise Cove, Point Dume, and Zuma. Come live your best life and enjoy the Malibu lifestyle! Also available for lease $7,995/month.
Location
State CA
County Los Angeles
Area C33 - Malibu
Zoning LCRPD2000025U*
Interior
Interior Features Ceiling Fan(s), Walk-In Closet(s)
Heating Electric
Cooling None
Fireplaces Type Living Room
Furnishings Unfurnished
Fireplace Yes
Appliance Dishwasher, Microwave, Refrigerator, Dryer, Washer
Laundry In Garage
Exterior
Parking Features Door-Multi, Direct Access, Garage, Side By Side
Garage Spaces 2.0
Garage Description 2.0
Pool In Ground, Association
Community Features Gated
Amenities Available Clubhouse, Pool, Sauna, Spa/Hot Tub
View Y/N Yes
View Mountain(s), Ocean
Attached Garage Yes
Total Parking Spaces 2
Private Pool No
Building
Story 3
Entry Level Three Or More
Architectural Style Mediterranean
Level or Stories Three Or More
New Construction No
Others
Pets Allowed Call
Senior Community No
Tax ID 4467032028
Security Features Gated with Guard,Gated Community,24 Hour Security,Security Guard
Special Listing Condition Standard
Pets Allowed Call
Read Less
Want to know what your home might be worth? Contact us for a FREE valuation!

Our team is ready to help you sell your home for the highest possible price ASAP

Bought with Yawar Charlie • Christie's International Real Estate SoCal





