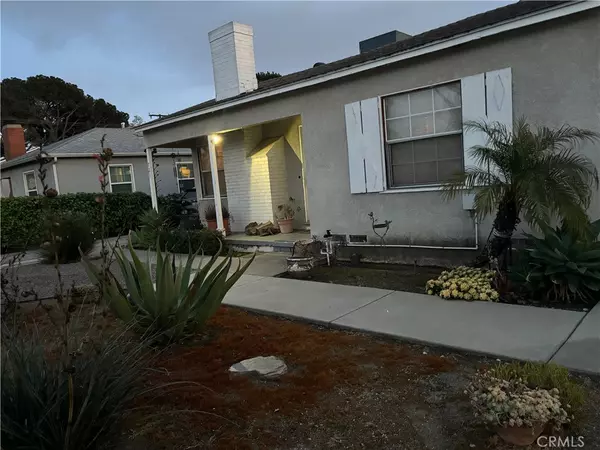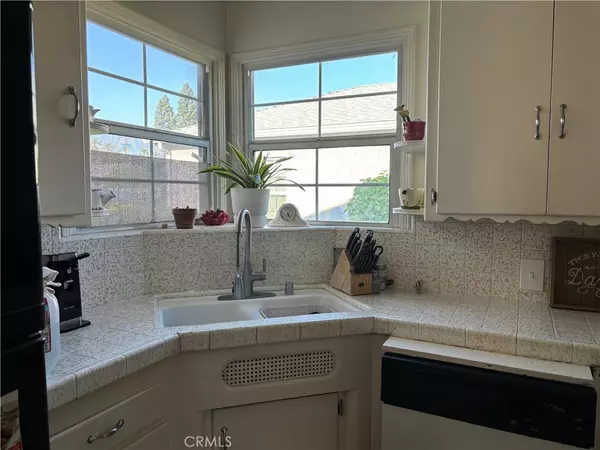$575,000
$555,000
3.6%For more information regarding the value of a property, please contact us for a free consultation.
721 Hollowell ST Ontario, CA 91762
2 Beds
1 Bath
922 SqFt
Key Details
Sold Price $575,000
Property Type Single Family Home
Sub Type Single Family Residence
Listing Status Sold
Purchase Type For Sale
Square Footage 922 sqft
Price per Sqft $623
MLS Listing ID IV24091915
Sold Date 07/02/24
Bedrooms 2
Full Baths 1
Construction Status Repairs Cosmetic
HOA Y/N No
Year Built 1948
Lot Size 5,937 Sqft
Property Description
It is rare to find a two-bedroom 1 bath one level residential home. Perfect starter home or retirement home. Central Air/heat one year new. Original wood floors in good condition. One bedroom has two closets. From the kitchen there's a step down utility room with cabinets and water heater stand. Off the dining area there's a step down enclosed patio, perfect for entertaining. The outside house trim has been freshly painted. Low maintenance desert landscape in the front yard, with sprinklers & timer. Backyard, has a large concrete slab between the house and yard with a large lemon tree. Gated dog run on the west side of the house. Detached 2 car garage, allows 4-5 parking spaces. Gated backyard across driveway.
Location
State CA
County San Bernardino
Area 686 - Ontario
Rooms
Main Level Bedrooms 2
Interior
Interior Features Tile Counters, All Bedrooms Down, Utility Room
Heating Central, ENERGY STAR Qualified Equipment
Cooling Central Air
Flooring Wood
Fireplaces Type Gas, Living Room
Fireplace Yes
Appliance Dishwasher, Free-Standing Range, Gas Range
Laundry Electric Dryer Hookup, See Remarks
Exterior
Parking Features Concrete, Driveway Level, Garage Faces Front
Garage Spaces 2.0
Garage Description 2.0
Fence Chain Link, Wrought Iron
Pool None
Community Features Storm Drain(s), Street Lights, Suburban, Sidewalks
Utilities Available Electricity Connected, Natural Gas Available, Natural Gas Connected, Phone Available, Sewer Available, Sewer Connected, Water Available, Water Connected, Overhead Utilities
View Y/N No
View None
Roof Type Composition
Accessibility None
Porch Concrete, Covered, Enclosed, Wood
Attached Garage No
Total Parking Spaces 2
Private Pool No
Building
Lot Description Agricultural, Back Yard, Desert Front, Sprinklers In Front, Orchard(s), Rectangular Lot, Sprinklers Timer, Street Level, Walkstreet, Yard
Faces North
Story 1
Entry Level One
Foundation Raised
Sewer Public Sewer
Water Public
Architectural Style Traditional
Level or Stories One
New Construction No
Construction Status Repairs Cosmetic
Schools
School District Ontario-Montclair
Others
Senior Community No
Tax ID 1048602100000
Security Features Smoke Detector(s)
Acceptable Financing Cash, Cash to New Loan, Conventional
Listing Terms Cash, Cash to New Loan, Conventional
Financing FHA
Special Listing Condition Standard
Read Less
Want to know what your home might be worth? Contact us for a FREE valuation!

Our team is ready to help you sell your home for the highest possible price ASAP

Bought with Jocelyn Jauregui • Century 21 Allstars





