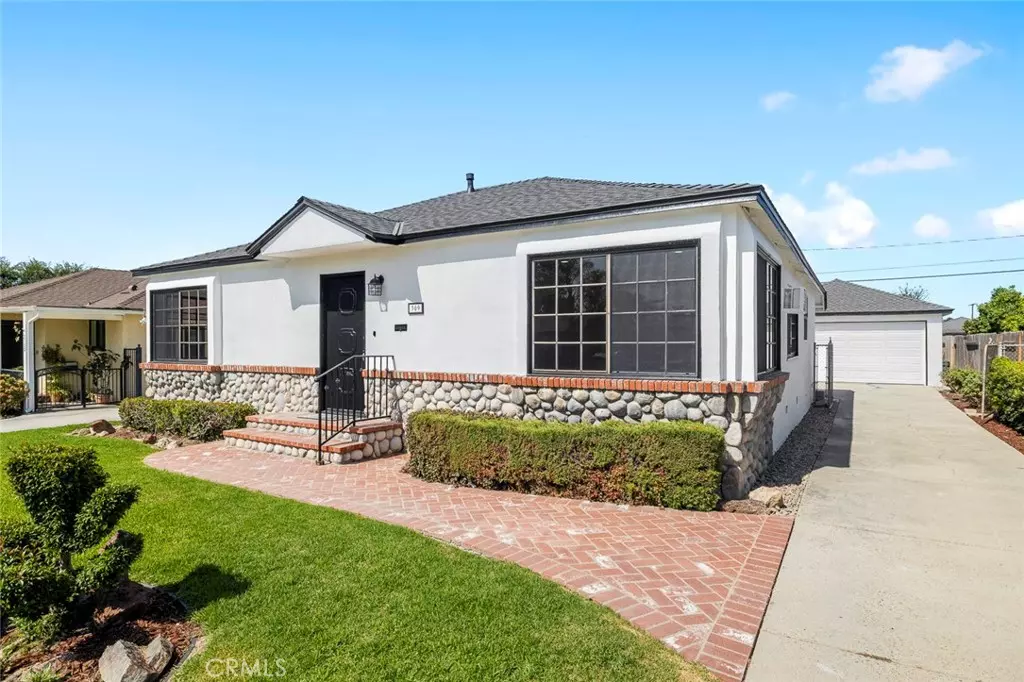$772,000
$760,000
1.6%For more information regarding the value of a property, please contact us for a free consultation.
309 S Valencia ST La Habra, CA 90631
3 Beds
1 Bath
1,170 SqFt
Key Details
Sold Price $772,000
Property Type Single Family Home
Sub Type Single Family Residence
Listing Status Sold
Purchase Type For Sale
Square Footage 1,170 sqft
Price per Sqft $659
MLS Listing ID PW24149504
Sold Date 09/06/24
Bedrooms 3
Full Baths 1
Construction Status Updated/Remodeled
HOA Y/N No
Year Built 1947
Lot Size 7,714 Sqft
Property Description
This recently remodeled home has been in the family for 60 years! The owners put a new roof on last April. The kitchen has new gas cooktop, oven, microwave, dishwasher, sink faucet and garbage disposal. Beautiful new white Quartz countertops have been added in the kitchen. It has been newly painted inside and out. New gorgeous grey wood-like flooring is through-out this single story 3 BR, 1Ba + office home. New recessed lighting has been added in the living room, and primary bedroom, along with 2 newly installed wall AC units. There is an additional 144 sq ft. room off the patio that may or may not have been permitted. It has been there since it was first occupied by these owners. This room has large windows that look over the private back yard and would make a perfect office or craft/exercise room. Off the kitchen is a small but bright laundry room with a sink and more cabinets and access to the back yard. The detached 2 car garage with roll up door could be converted to an ADU, or keep the garage and add an ADU behind or next to it. There is plenty of room on this lot. The long driveway provides off street parking for up to 3 cars. Sellers prefer a short escrow.
Location
State CA
County Orange
Area 87 - La Habra
Rooms
Main Level Bedrooms 3
Interior
Interior Features Pantry, Quartz Counters, Recessed Lighting, All Bedrooms Down, Bedroom on Main Level, Galley Kitchen, Main Level Primary
Heating Wall Furnace
Cooling Wall/Window Unit(s)
Flooring Vinyl
Fireplaces Type None, Outside
Fireplace No
Appliance Dishwasher, Electric Oven, Gas Cooktop, Disposal, Microwave, Self Cleaning Oven, Vented Exhaust Fan
Laundry Washer Hookup, Laundry Room
Exterior
Parking Features Concrete, Door-Single, Driveway, Garage Faces Front, Garage, Garage Door Opener, RV Access/Parking, One Space
Garage Spaces 2.0
Garage Description 2.0
Pool None
Community Features Curbs, Gutter(s), Sidewalks
Utilities Available Electricity Connected, Sewer Available, Sewer Connected, Water Available, Water Connected
View Y/N No
View None
Roof Type Asphalt
Accessibility No Stairs
Porch Rear Porch, Concrete, Covered, Front Porch, Open, Patio, Porch
Attached Garage Yes
Total Parking Spaces 5
Private Pool No
Building
Lot Description 0-1 Unit/Acre, Front Yard, Garden, Lawn, Sprinkler System
Faces East
Story 1
Entry Level One
Foundation Raised
Sewer Public Sewer
Water Public
Level or Stories One
New Construction No
Construction Status Updated/Remodeled
Schools
High Schools Sonora
School District Fullerton Joint Union High
Others
Senior Community No
Tax ID 29814211
Acceptable Financing Cash, Conventional, Cal Vet Loan, FHA, Fannie Mae, Trust Conveyance
Listing Terms Cash, Conventional, Cal Vet Loan, FHA, Fannie Mae, Trust Conveyance
Financing Other
Special Listing Condition Trust
Read Less
Want to know what your home might be worth? Contact us for a FREE valuation!

Our team is ready to help you sell your home for the highest possible price ASAP

Bought with Jesse Blanchet • New Century Realtors





