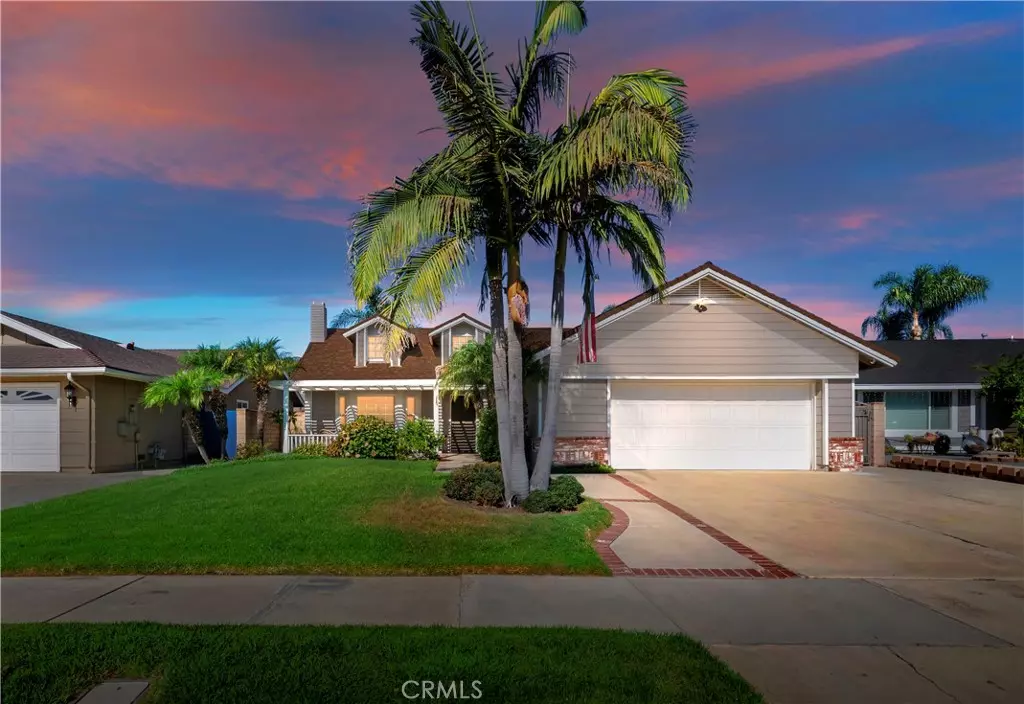$775,000
$760,000
2.0%For more information regarding the value of a property, please contact us for a free consultation.
2866 S Lassen AVE Ontario, CA 91761
3 Beds
2 Baths
1,295 SqFt
Key Details
Sold Price $775,000
Property Type Single Family Home
Sub Type Single Family Residence
Listing Status Sold
Purchase Type For Sale
Square Footage 1,295 sqft
Price per Sqft $598
MLS Listing ID CV24171129
Sold Date 09/20/24
Bedrooms 3
Full Baths 2
HOA Y/N No
Year Built 1984
Lot Size 7,196 Sqft
Property Description
Welcome to this charming single-story home in Ontario, offering a perfect blend of modern updates and classic comfort. This residence has been thoughtfully renovated to enhance both functionality and style, making it an ideal retreat for any homeowner. Upon entering, you'll immediately appreciate the fresh and inviting atmosphere, thanks to a complete interior remodel in 2017. The spacious kitchen, a true centerpiece of the home, was refinished to include sleek, modern cabinetry and high-end finishes. The kitchen remodel was complemented by the installation of newer luxury vinyl plank (LVP) flooring, which extends throughout the main living areas, providing durability and a contemporary look. The updates continued with a full remodel of both the primary and guest bathroom, showcasing stylish fixtures, elegant tile work, and contemporary vanities. The interior was painted with a neutral palette, enhancing the home's bright and airy feel, while newer baseboards, door casings, and crown molding add a touch of sophistication. Natural light floods the home through newer windows, illuminating the open living spaces. Newer lighting fixtures throughout the home add a modern touch and ensure that every corner is well-lit. In 2020, additional improvements were made, the exterior of the home was freshly painted, boosting its curb appeal and providing a clean, polished look. The home's comfort and efficiency were also enhanced with a new AC system installed in 2020, featuring a newer blower and updated ducting. Notably, the blower was relocated from the garage closet to the attic, creating valuable open storage space next to the water heater in the garage. Additionally, the pool pump was replaced in 2022 with a variable speed pump, ensuring efficient operation and optimal enjoyment of the sparkling pool. Overall, this home offers a seamless blend of recent updates and timeless charm, creating a welcoming environment for both relaxation and entertaining. Don't miss the opportunity to make this meticulously updated property your own.
Location
State CA
County San Bernardino
Area 686 - Ontario
Rooms
Main Level Bedrooms 3
Interior
Interior Features Ceiling Fan(s), Separate/Formal Dining Room, Quartz Counters, Recessed Lighting
Heating Central
Cooling Central Air
Flooring Carpet, Laminate
Fireplaces Type Living Room
Fireplace Yes
Appliance Dishwasher, Disposal, Gas Oven, Gas Range, Microwave
Laundry In Garage
Exterior
Parking Features Door-Multi, Garage, Garage Door Opener
Garage Spaces 2.0
Garage Description 2.0
Fence Block
Pool In Ground, Private
Community Features Street Lights, Sidewalks
Utilities Available Cable Available, Electricity Connected, Natural Gas Connected, Phone Available, Sewer Connected, Water Connected
View Y/N Yes
View Mountain(s)
Roof Type Composition
Porch Covered, Front Porch, Patio
Attached Garage Yes
Total Parking Spaces 2
Private Pool Yes
Building
Lot Description Lawn, Landscaped
Story 1
Entry Level One
Foundation Slab
Sewer Public Sewer
Water Public
Architectural Style Traditional
Level or Stories One
New Construction No
Schools
High Schools Chino
School District Chino Valley Unified
Others
Senior Community No
Tax ID 0216491800000
Security Features Carbon Monoxide Detector(s),Smoke Detector(s)
Acceptable Financing Submit
Listing Terms Submit
Financing Conventional
Special Listing Condition Standard
Read Less
Want to know what your home might be worth? Contact us for a FREE valuation!

Our team is ready to help you sell your home for the highest possible price ASAP

Bought with Julio Arias • THE ASSOCIATES REALTY GROUP





