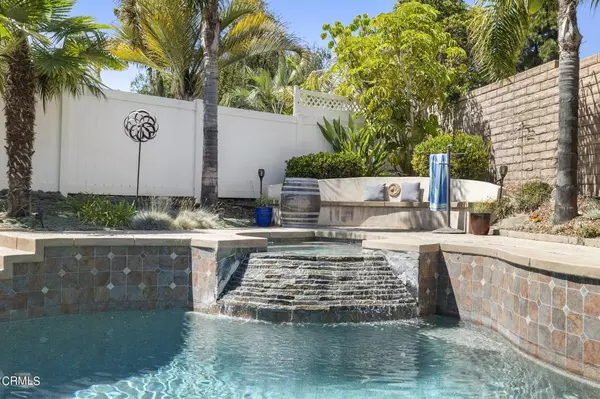$1,495,000
$1,499,000
0.3%For more information regarding the value of a property, please contact us for a free consultation.
1637 Delores CT Ventura, CA 93004
5 Beds
4 Baths
3,456 SqFt
Key Details
Sold Price $1,495,000
Property Type Single Family Home
Sub Type Single Family Residence
Listing Status Sold
Purchase Type For Sale
Square Footage 3,456 sqft
Price per Sqft $432
Subdivision Groves - 5301
MLS Listing ID V1-25329
Sold Date 10/25/24
Bedrooms 5
Full Baths 3
Half Baths 1
Construction Status Updated/Remodeled
HOA Y/N No
Year Built 2002
Lot Size 0.271 Acres
Property Description
You CAN have it ALL. On the Sunny East end of Ventura - tucked in a cul de sac in The Groves at Riverbend Ranch - a quarter-acre oasis awaits. 1637 Delores Ct. (3,400+ sq ft.) leaves you wanting for little. Approaching the flag lot driveway spacious enough to fit a car, boat and RV. Enter through the double doors and a formal living room with vaulted ceilings greet you. A massive kitchen with a quartz-island opens up to the living room featuring built-in entertainment center, fireplace, and surround sound speakers. 5 bedrooms, 3.5 bathrooms, an office, workout room, and study off the primary-suite ensures there is plenty of room to spare! Plan to entertain and spend as much time in the backyard as possible, float in your pool, soak in the jacuzzi, host outside with a built-in grill, garden area, and still have room to play bocce ball, corn hole, and practice that putt. Several producing trees in the garden including, Avocado, Valencia Orange, Cara Cara orangePlum, Pluot, Tangerine and Meyer lemon. Reward yourself and family with one of the largest lots in this desirable neighborhood with walking paths, parks, and stop scrolling - you've found the 'perfect place'.
Location
State CA
County Ventura
Area Vc28 - Wells Rd. East To City Limit
Rooms
Main Level Bedrooms 1
Interior
Interior Features Breakfast Bar, Block Walls, Ceiling Fan(s), Separate/Formal Dining Room, High Ceilings, Open Floorplan, Pantry, Quartz Counters, Recessed Lighting, Storage, Wired for Sound, Bedroom on Main Level, Entrance Foyer, Jack and Jill Bath, Primary Suite, Walk-In Closet(s)
Heating Forced Air
Cooling None
Flooring Carpet, Tile
Fireplaces Type Family Room, Gas Starter
Fireplace Yes
Appliance Barbecue, Dishwasher, Electric Range, Gas Range, Gas Water Heater, Range Hood, Water Softener, Water Heater
Laundry Laundry Room, Upper Level
Exterior
Parking Features Direct Access, Garage, RV Access/Parking
Garage Spaces 2.0
Garage Description 2.0
Fence Block, Vinyl
Pool Heated, In Ground, Pebble
Community Features Park, Street Lights, Suburban, Sidewalks
Utilities Available Sewer Connected
View Y/N Yes
View Mountain(s)
Roof Type Tile
Porch Covered, Patio, Wood
Attached Garage Yes
Total Parking Spaces 4
Private Pool Yes
Building
Story 2
Entry Level Two
Foundation Permanent
Sewer Public Sewer
Water Public
Architectural Style Contemporary
Level or Stories Two
New Construction No
Construction Status Updated/Remodeled
Schools
Middle Schools Balboa
Others
Senior Community No
Tax ID 1290180075
Acceptable Financing Cash, Cash to New Loan, Conventional, VA Loan
Listing Terms Cash, Cash to New Loan, Conventional, VA Loan
Financing Cash to New Loan
Special Listing Condition Standard
Read Less
Want to know what your home might be worth? Contact us for a FREE valuation!

Our team is ready to help you sell your home for the highest possible price ASAP

Bought with BJ Ward • Comfort Real Estate Services, Inc.




