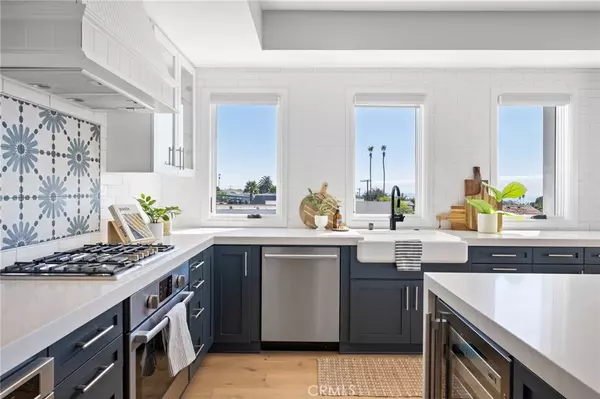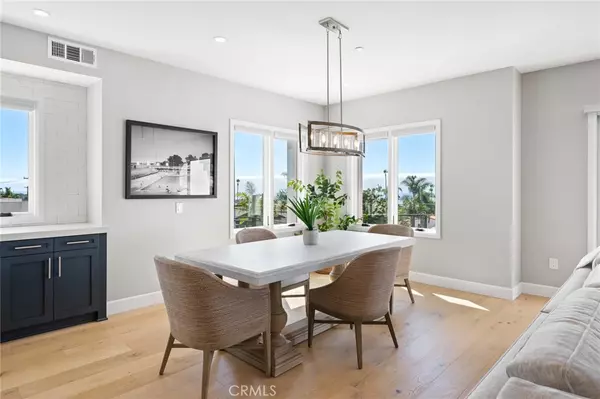$2,200,000
$2,390,000
7.9%For more information regarding the value of a property, please contact us for a free consultation.
1010 S El Camino Real #208 San Clemente, CA 92672
3 Beds
3 Baths
1,939 SqFt
Key Details
Sold Price $2,200,000
Property Type Condo
Sub Type Condominium
Listing Status Sold
Purchase Type For Sale
Square Footage 1,939 sqft
Price per Sqft $1,134
MLS Listing ID OC24205105
Sold Date 11/19/24
Bedrooms 3
Full Baths 3
Condo Fees $607
Construction Status Turnkey
HOA Fees $607/mo
HOA Y/N Yes
Year Built 2020
Property Description
Welcome to Ten10 Santiago's Residence 208, where coastal living reaches new heights! This beautiful ocean view condo in San Clemente offers an unparalleled lifestyle just a short stroll from the beach. Enjoy breathtaking 180-degree views, featuring Catalina and San Clemente islands.
This nearly new home boasts a spacious open layout with 3 bedrooms and 3 baths, complemented by two expansive balconies perfect for sunset watching and entertaining. High-end finishes like wide plank French oak flooring, sleek quartz countertops, and stylish Bosch appliances bring a touch of luxury to everyday living. Located along El Camino Real, you're mere steps from downtown San Clemente's vibrant shops, cafes, and nightlife. Treat yourself to fine dining at the acclaimed Buona Forchetta or enjoy a sweet treat from Lucky Dog Gelato, both right outside your door. With easy access to Los Angeles and San Diego, and under 30 minutes to John Wayne Airport, Residence 208 seamlessly combines beachside relaxation with urban convenience. Discover your ideal coastal retreat today!
Location
State CA
County Orange
Area Sw - San Clemente Southwest
Rooms
Main Level Bedrooms 1
Interior
Interior Features Breakfast Bar, Built-in Features, Balcony, Breakfast Area, Ceiling Fan(s), Separate/Formal Dining Room, Eat-in Kitchen, High Ceilings, Living Room Deck Attached, Open Floorplan, Pantry, Quartz Counters, Recessed Lighting, Bedroom on Main Level, Primary Suite, Walk-In Pantry, Walk-In Closet(s)
Heating Central, Natural Gas
Cooling Central Air
Flooring Tile, Wood
Fireplaces Type None
Fireplace No
Appliance Convection Oven, Dishwasher, Gas Cooktop, Disposal, Microwave, Refrigerator, Self Cleaning Oven, Tankless Water Heater, Vented Exhaust Fan, Water To Refrigerator, Dryer, Washer
Laundry Inside, Laundry Closet
Exterior
Exterior Feature Lighting, Rain Gutters
Parking Features Assigned, Controlled Entrance, Concrete, Covered, Garage, One Space, Community Structure, Storage
Garage Spaces 2.0
Garage Description 2.0
Fence Stucco Wall
Pool None
Community Features Biking, Curbs, Gutter(s), Hiking, Street Lights, Sidewalks, Gated
Utilities Available Cable Available, Electricity Connected, Natural Gas Connected, Phone Available, Sewer Connected, Water Connected
Amenities Available Controlled Access, Maintenance Grounds, Insurance, Management, Other, Trash
Waterfront Description Ocean Side Of Freeway
View Y/N Yes
View Catalina, City Lights, Coastline, Harbor, Ocean, Panoramic, Water
Roof Type Spanish Tile
Accessibility Accessible Elevator Installed
Porch Covered, Deck, Open, Patio
Attached Garage Yes
Total Parking Spaces 2
Private Pool No
Building
Lot Description Landscaped, Street Level
Story 2
Entry Level Two
Sewer Public Sewer
Water Public
Architectural Style Spanish
Level or Stories Two
New Construction Yes
Construction Status Turnkey
Schools
Elementary Schools Concordia
Middle Schools Shorecliff
High Schools San Clemente
School District Capistrano Unified
Others
HOA Name Ten10 Santiago
HOA Fee Include Sewer
Senior Community No
Tax ID 93616206
Security Features Carbon Monoxide Detector(s),Fire Sprinkler System,Security Gate,Gated Community,Key Card Entry,Smoke Detector(s)
Acceptable Financing Cash, Cash to New Loan, Conventional, VA Loan
Listing Terms Cash, Cash to New Loan, Conventional, VA Loan
Financing Cash to Loan
Special Listing Condition Standard
Read Less
Want to know what your home might be worth? Contact us for a FREE valuation!

Our team is ready to help you sell your home for the highest possible price ASAP

Bought with Tom Bertog • HomeSmart, Evergreen Realty





