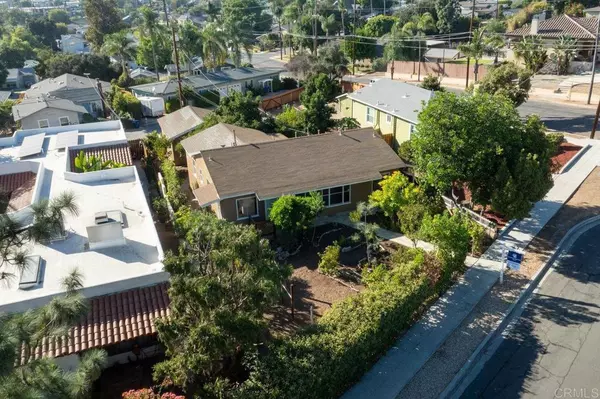$930,000
$920,000
1.1%For more information regarding the value of a property, please contact us for a free consultation.
4530 32 4th Street La Mesa, CA 91941
3 Beds
2 Baths
1,235 SqFt
Key Details
Sold Price $930,000
Property Type Multi-Family
Sub Type Duplex
Listing Status Sold
Purchase Type For Sale
Square Footage 1,235 sqft
Price per Sqft $753
MLS Listing ID PTP2406433
Sold Date 11/26/24
Bedrooms 3
Full Baths 2
HOA Y/N No
Year Built 1948
Lot Size 7,901 Sqft
Property Description
Just two blocks from La Mesa Village, this versatile property offers two distinct units totaling 1,235 SqFt, making it ideal for maximizing rental income. The first unit features 2 bedrooms, 1 bathroom, along with a detached 2-car garage. The second unit offers a cozy 1 bedroom, 1 bathroom, complete with its own detached 1-car garage. Situated on a spacious 7,900 SqFt lot with convenient alley access, this property is just moments from vibrant La Mesa Village, where you'll find a variety of shops, dining options, and entertainment! The lush outdoor area is enhanced by a variety of fruit trees, including avocado, pomegranate, peach, lime, apple, and dragonfruit, creating a peaceful retreat for homeowners and tenants alike. Don't miss out on this incredible opportunity in beautiful La Mesa!
Location
State CA
County San Diego
Area 91941 - La Mesa
Zoning R-1
Interior
Heating Forced Air
Cooling None
Fireplaces Type None
Fireplace No
Appliance Gas Cooktop, Gas Range, Gas Water Heater, Refrigerator, Water Heater, Dryer, Washer
Laundry Washer Hookup, Gas Dryer Hookup, Outside
Exterior
Garage Spaces 3.0
Garage Description 3.0
Pool None
Community Features Park
View Y/N Yes
View Neighborhood
Attached Garage Yes
Total Parking Spaces 7
Private Pool No
Building
Lot Description 0-1 Unit/Acre
Story 1
Entry Level One
Sewer Public Sewer
Level or Stories One
Schools
School District Grossmont Union
Others
Senior Community No
Tax ID 4946301000
Acceptable Financing Cash, Conventional, FHA, VA Loan
Listing Terms Cash, Conventional, FHA, VA Loan
Financing FHA
Special Listing Condition Standard
Read Less
Want to know what your home might be worth? Contact us for a FREE valuation!

Our team is ready to help you sell your home for the highest possible price ASAP

Bought with Penny DeFrance • Realty Executives Dillon





