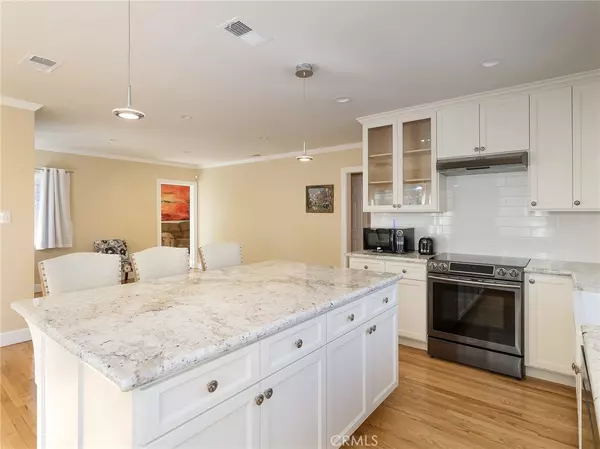$1,175,000
$1,199,000
2.0%For more information regarding the value of a property, please contact us for a free consultation.
2061 Trudie DR Rancho Palos Verdes, CA 90275
3 Beds
2 Baths
1,548 SqFt
Key Details
Sold Price $1,175,000
Property Type Single Family Home
Sub Type Single Family Residence
Listing Status Sold
Purchase Type For Sale
Square Footage 1,548 sqft
Price per Sqft $759
MLS Listing ID PV24211745
Sold Date 11/26/24
Bedrooms 3
Full Baths 2
Construction Status Turnkey
HOA Y/N No
Year Built 1950
Lot Size 8,010 Sqft
Property Description
Spacious upgraded home with incredible hard to find four car garage. Freshly painted and brand new kitchen with center Island and Samsung appliance package complete the culinary experience. located in the Award winning Palos Verdes school system. The single level home has peek a boo views of the harbor and city. The majority of the home has hardwood floors and the remaining bedrooms have newer carpet. Enjoy watching movies in the family room that opens to the dining area. The main bathroom has been remodeled to include a spacious walk in stone shower and custom cabinets with floor board mounted lighting. The rear four car garage is perfect for the additional projects or home office. The 8000 square foot lot has a large grassy rear gated yard, perfect for family gatherings. Additional upgrades include new electrical panel, air conditioning, dual paned windows and sliders, cozy fireplace in the bedroom, eco friendly designed front landscaping, crown molding, new front entry door, recessed lighting, French doors and new garage doors. Steps away you have access to the Miraleste hiking trails.
Location
State CA
County Los Angeles
Area 177 - Eastview/Rpv
Zoning RPRS-4*
Rooms
Main Level Bedrooms 2
Interior
Interior Features Eat-in Kitchen, Main Level Primary, Walk-In Closet(s)
Heating Central
Cooling Central Air
Fireplaces Type Primary Bedroom
Fireplace Yes
Appliance Dishwasher, Disposal, Gas Oven, Gas Range, Refrigerator, Dryer, Washer
Laundry Inside
Exterior
Parking Features Door-Multi, Garage
Garage Spaces 4.0
Garage Description 4.0
Pool None
Community Features Sidewalks
View Y/N Yes
View City Lights, Harbor, Peek-A-Boo
Attached Garage No
Total Parking Spaces 4
Private Pool No
Building
Lot Description Back Yard, Sprinklers In Rear, Sprinklers In Front, Level, Yard
Story 1
Entry Level One
Sewer Public Sewer
Water Public
Architectural Style Modern
Level or Stories One
New Construction No
Construction Status Turnkey
Schools
Elementary Schools Dapplegray
Middle Schools Miraleste
High Schools Palos Verdes Peninsula
School District Palos Verdes / Lausd – Inquire
Others
Senior Community No
Tax ID 7557004024
Acceptable Financing Contract
Listing Terms Contract
Financing Conventional
Special Listing Condition Standard
Read Less
Want to know what your home might be worth? Contact us for a FREE valuation!

Our team is ready to help you sell your home for the highest possible price ASAP

Bought with Dylan McGarry • RE/MAX Estate Properties






