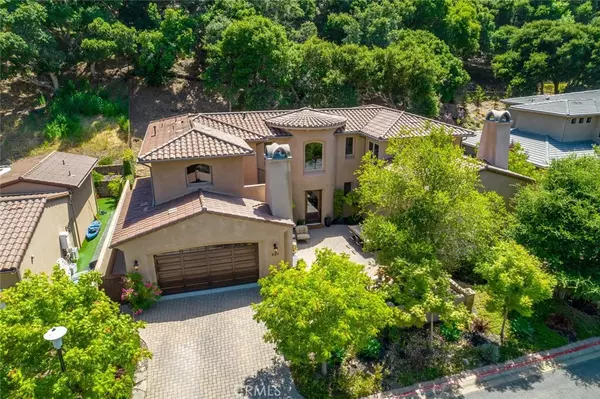$1,870,000
$1,899,000
1.5%For more information regarding the value of a property, please contact us for a free consultation.
889 Isabella Way San Luis Obispo, CA 93405
4 Beds
4 Baths
3,357 SqFt
Key Details
Sold Price $1,870,000
Property Type Single Family Home
Sub Type Single Family Residence
Listing Status Sold
Purchase Type For Sale
Square Footage 3,357 sqft
Price per Sqft $557
Subdivision San Luis Obispo(380)
MLS Listing ID SC24166243
Sold Date 12/05/24
Bedrooms 4
Full Baths 3
Half Baths 1
Condo Fees $125
HOA Fees $125/mo
HOA Y/N Yes
Year Built 2012
Lot Size 0.252 Acres
Property Description
Step into your own private oasis with this exquisite semi-custom BDC build where luxury meets tranquility amidst mature trees and lush landscaping. From the moment you arrive, the grand and beautiful exterior, sets the tone for the elegance within. The fenced front yard leads you to a stunning front courtyard with outdoor gas fireplace. Home is not on a through street and Prefumo Creek green space across the street. The gourmet kitchen, offers wolf stove, subzero refrigerator, and two pantries that make storage effortless. The large single-basin sink offers a breathtaking view of oak trees and open space, while custom cabinets with soft-close drawers and abundant Quartzite countertops provide both beauty and functionality. The living area is a masterpiece of comfort, with high ceilings and an oversized window that frames the stunning front landscaping. A cozy fireplace, built-in bookcases, and a custom cabinet for your electronics add to the room's charm. A sliding door opens to the front yard courtyard, seamlessly blending indoor and outdoor living. Convenience abounds with a half bath and ample storage space under the stairs. To the left garage has epoxy floor, the laundry room boasts extensive cabinetry, countertop space, and a utility sink, while a handy laundry chute from upstairs adds a touch of practicality. Guests or family members will appreciate the downstairs bedroom with an ensuite bathroom. Upstairs, a spacious bonus room serves as a versatile space. The upper level features a full bath and two generously sized bedrooms with oversized double closet doors, enhancing the custom-built feel. The front bedroom's balcony is perfect for enjoying fresh air and relaxation. The master suite is a sanctuary of privacy and luxury, situated at the opposite end of the house. The ensuite bathroom is a spa-like retreat with two separate vanities, an oversized shower, and a soaking tub that overlooks the picturesque backyard. Every detail, from the smooth walls to the rounded corners, reflects the home's custom craftsmanship. The backyard is a serene, spa-like haven. Despite its secluded feel, this home is just minutes from downtown SLO and adjacent to the Irish hill trail system. Turn key homes like this with one homeowner, ready for immediate move in are hard to find. This property is the perfect blend of elegance and comfort. Welcome home to your own slice of paradise. Don't miss the chance to own this meticulously crafted beautifully maintained home.
Location
State CA
County San Luis Obispo
Area Slo - San Luis Obispo
Rooms
Other Rooms Shed(s)
Main Level Bedrooms 1
Interior
Interior Features High Ceilings, Pantry, Bedroom on Main Level, Loft, Walk-In Closet(s)
Heating Forced Air
Cooling Central Air
Fireplaces Type Living Room, Outside
Fireplace Yes
Appliance 6 Burner Stove, Dishwasher, Microwave, Tankless Water Heater
Laundry Laundry Chute, Inside, Laundry Room
Exterior
Parking Features Garage
Garage Spaces 2.0
Garage Description 2.0
Pool None
Community Features Biking, Hiking, Sidewalks
Amenities Available Maintenance Grounds
View Y/N Yes
View Mountain(s), Trees/Woods
Porch Porch
Attached Garage Yes
Total Parking Spaces 2
Private Pool No
Building
Lot Description Back Yard, Front Yard
Story 2
Entry Level Two
Sewer Public Sewer
Water Public
Level or Stories Two
Additional Building Shed(s)
New Construction No
Schools
School District San Luis Coastal Unified
Others
HOA Name Management Trust
Senior Community No
Tax ID 053501045
Acceptable Financing Cash, Cash to New Loan, Submit
Listing Terms Cash, Cash to New Loan, Submit
Financing Cash
Special Listing Condition Standard
Read Less
Want to know what your home might be worth? Contact us for a FREE valuation!

Our team is ready to help you sell your home for the highest possible price ASAP

Bought with Ammie Gillan • SLO Ranch and Sea Realty, Inc.






